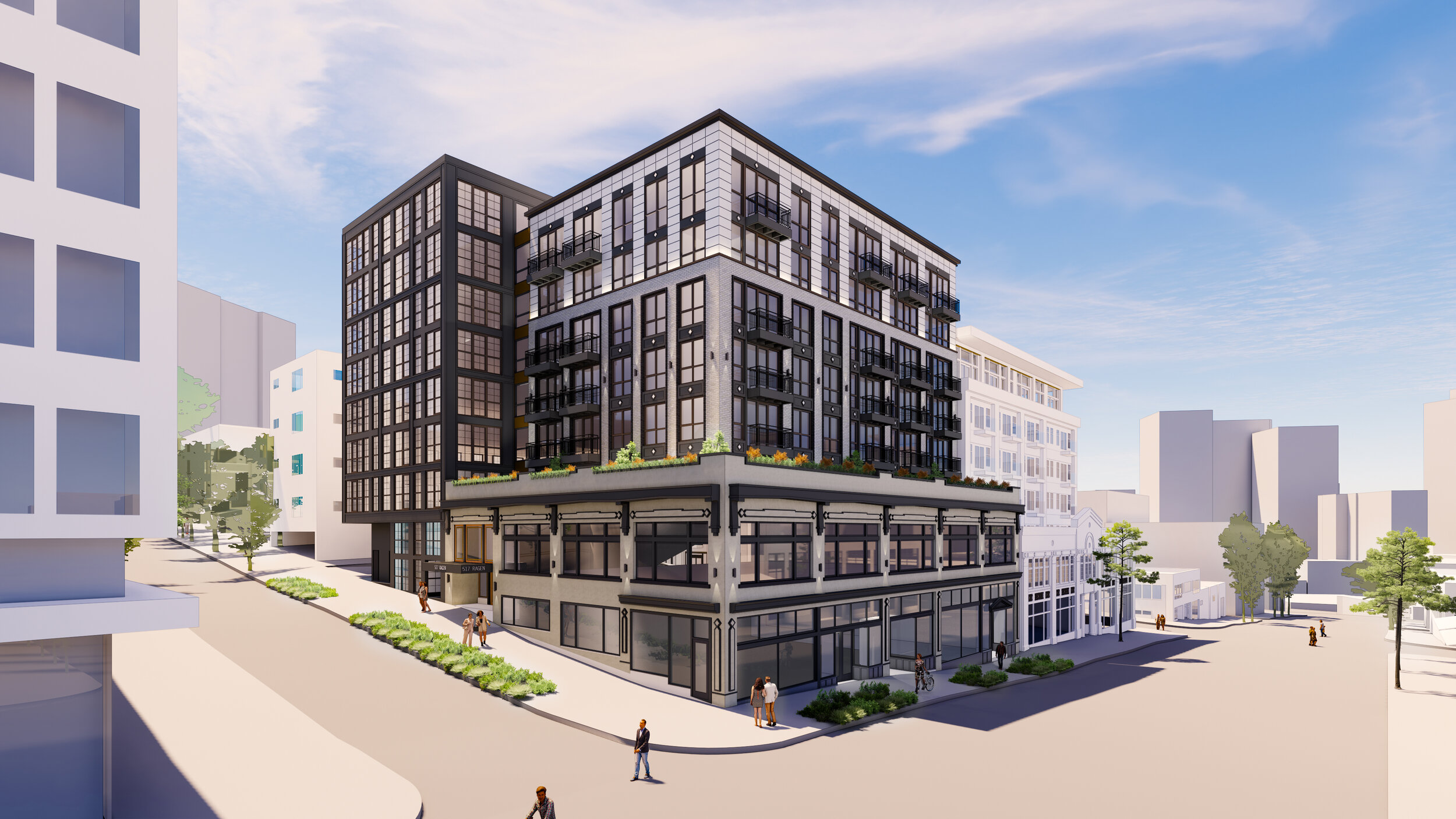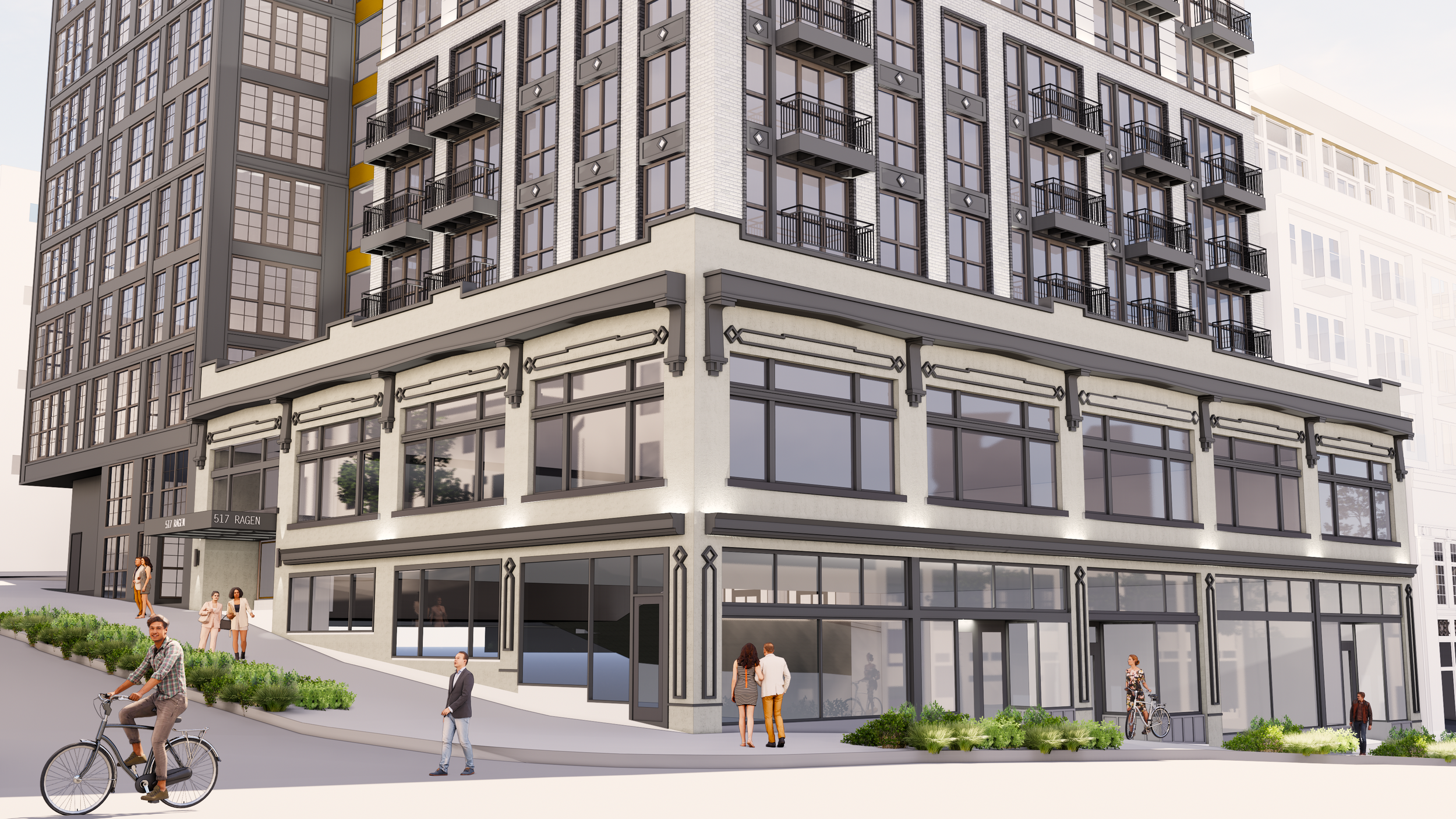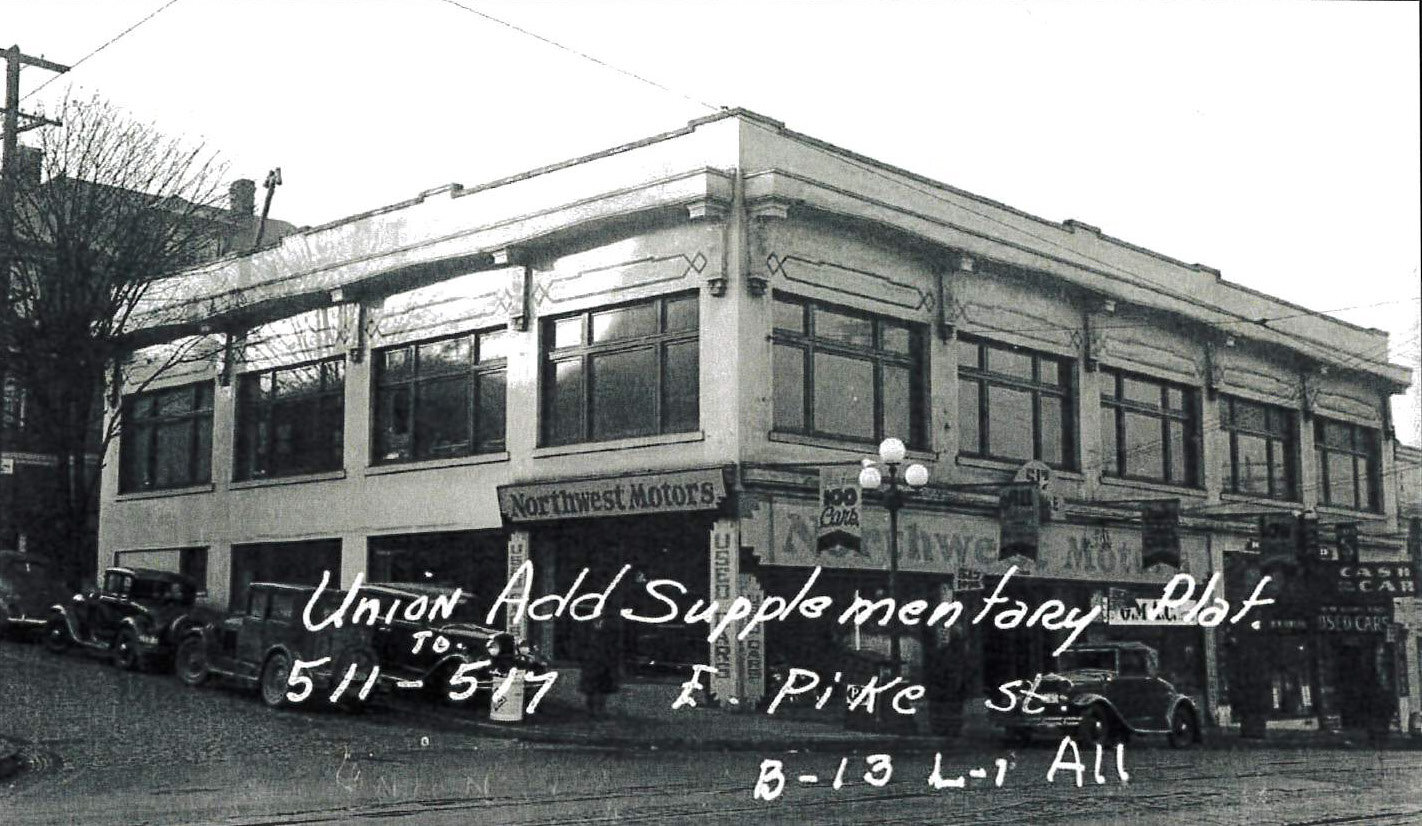


Project Info
Services:
Feasibility Study
Architecture
Interiors
Construction Administration
Size:
TBD
Location:
Seattle, Washington
Project Details
In Seattle’s historic Pike/Pine District, remnants of old Auto Row still line the street. Interspersed with new construction, the few historic structures that still stand play a detrimental role in preserving neighborhood character. Originally built in 1910, the building at 517 East Pike Street is in need of repair. Breathing new life into the building, our team is designing a full modernization of the site. The new building design incorporates the historic facade, which will be restored to its former glory, including renewing the historic ornamentation.
The new mixed-use building will include seven new floors of construction over the existing two levels. To maintain the character of the historic structure at the street front, the new addition atop will incorporate traditional materials such as brick and metal, with dark-framed accents. The new building will also integrate the adjacent lot to the south, expanding the residential building at the back of the site. To respond to the evolving neighborhood context, this new building is designed in a modern warehouse style. Still drawing from the materials palette at the main street facades, the building at the back will create visual interest with its modern aesthetic while pairing seamlessly with the historical aesthetic at the street front.
The building will contain 92 residential units, residential amenity space, and 52 below-grade parking stalls. The ground level includes 8,500 SF of retail and commercial space, designed to accommodate small businesses, facing the main street at Pike.
