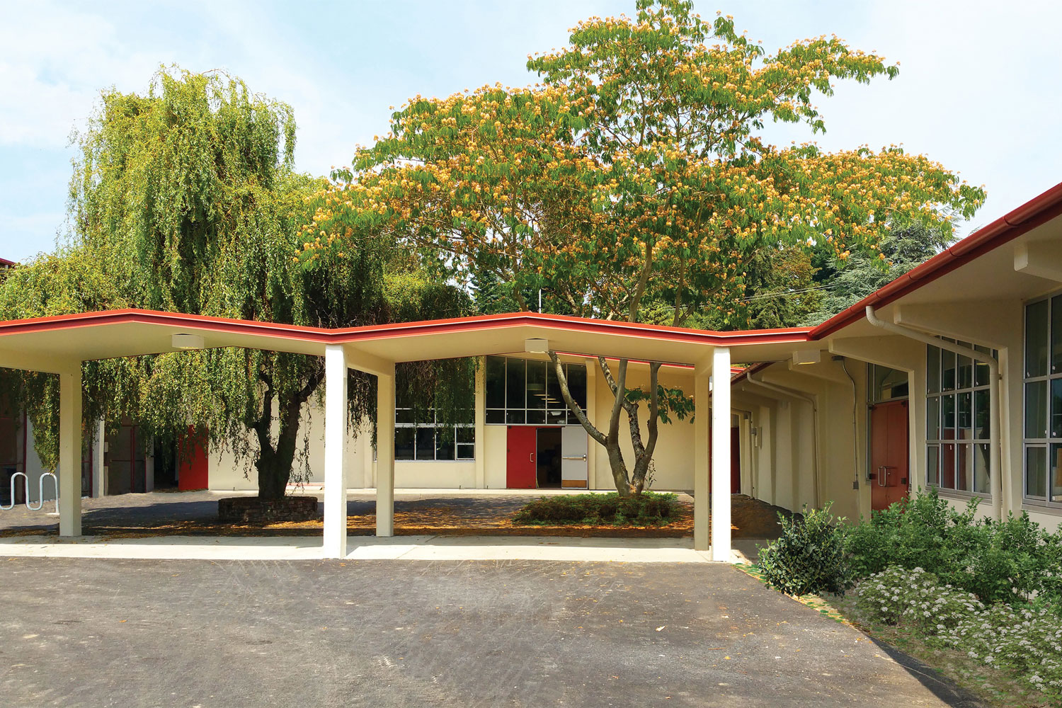

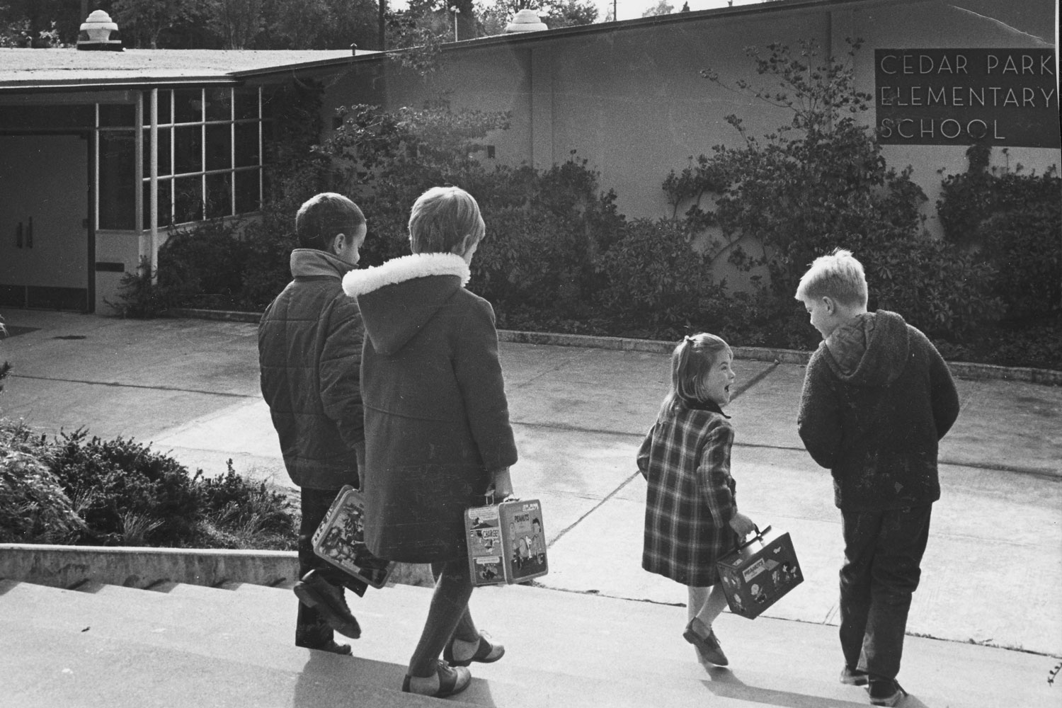
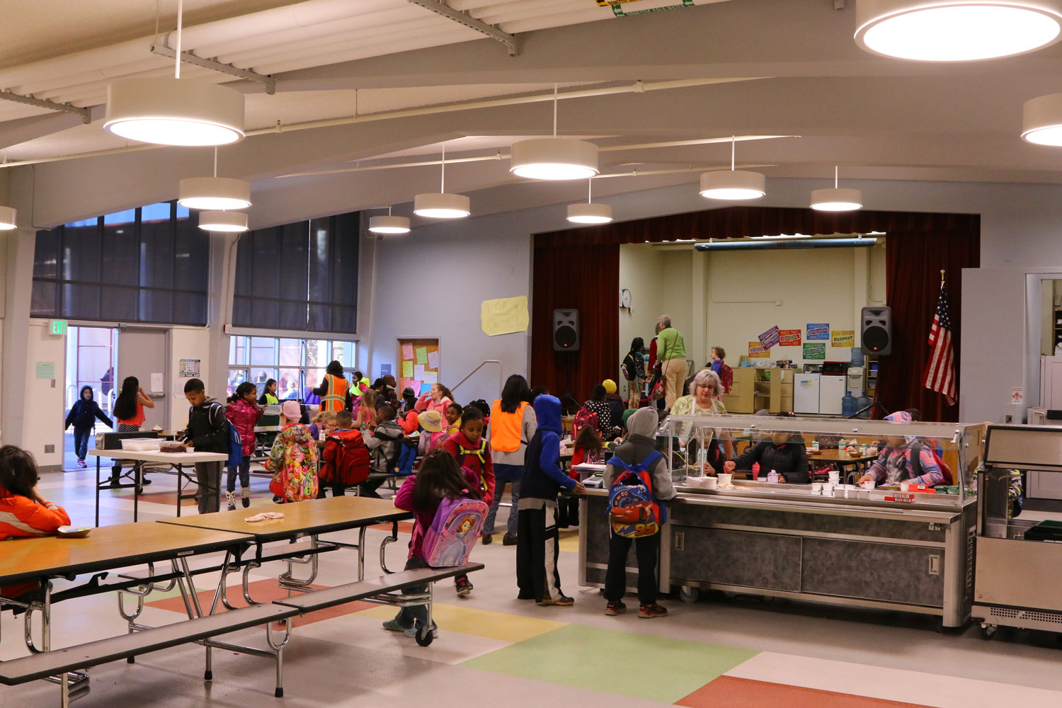
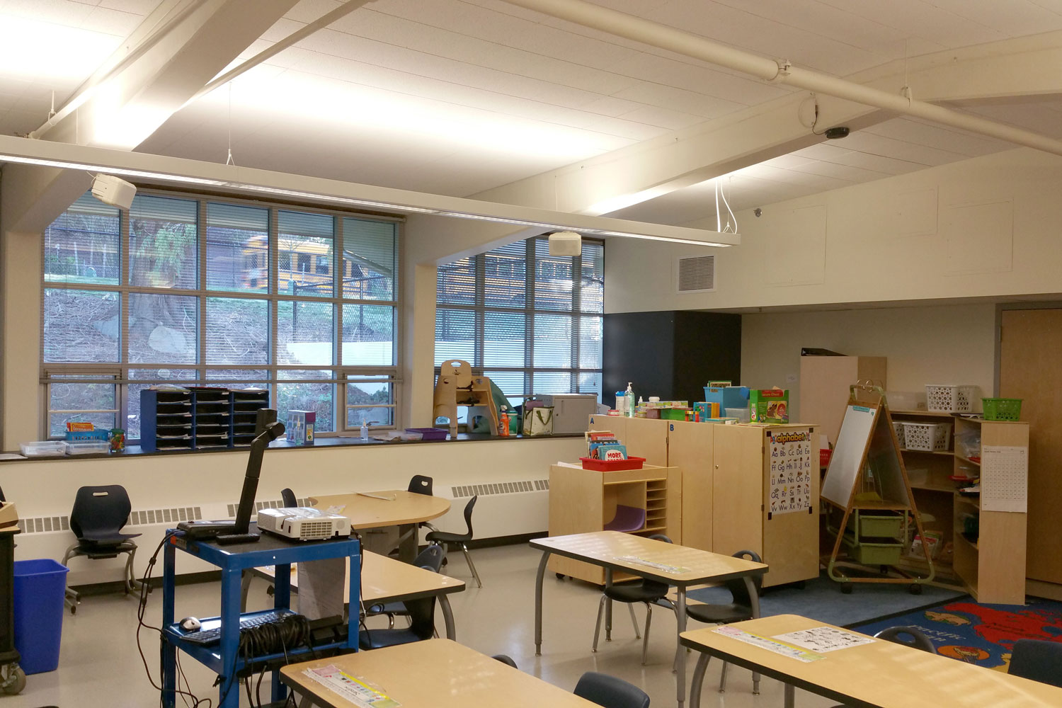
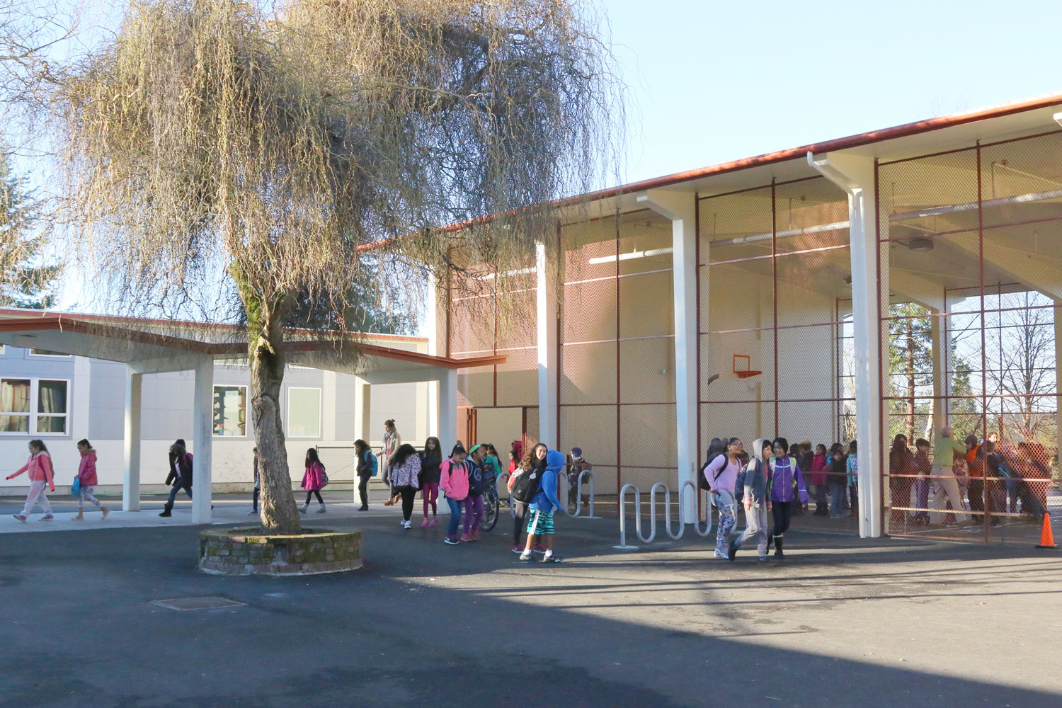
Project Info
Services:
Architecture
Interiors
Construction Administration
Size:
36,183 SF
Location:
Seattle, Washington
Project Details
Designed by notable architect Paul Thiry, the father of architectural modernism in the Pacific Northwest, Cedar Park School opened in 1959 and operated as a neighborhood elementary before being closed in 1981 and leased to Artwood, a group who turned the building into artists’ residences and studios.
30 years later, the District decided to rehabilitate and reopen the Seattle landmark once again. While the innovative structural system of exposed precast concrete frames, tilt-up concrete walls, and precast concrete roof panels exemplify Northwest Modernism, they also created unique renovation challenges to meet approval from the Landmarks Preservation Board.
State of the art, carbon fiber reinforcement of the roof and columns was used to meet seismic requirements without compromising the original design. Off-the-shelf window parts combined from multiple systems were a cost-effective way to emulate historic design and meet energy code and WSSP requirements. Maintaining the line of the roof was a requirement for Landmark approval and the team accomplished this by tapering off the new roofing insulation, preserving the original design while providing much needed energy efficiency.
Renovations include:
Mechanical, electrical, seismic, kitchen and accessibility upgrades
New roof
New glazing on all windows
New bus drop-off and staff parking
New green portable classrooms
All work was done while retaining the community designed park that is maintained by Seattle Parks and Recreation.
The school is currently being used by Seattle Public Schools as an interim facility for Olympic Hill Elementary, serving a diverse demographic. Ultimately it will become a neighborhood elementary school, and was designed to be flexible for future programming, including through the addition of modular classrooms.
Related Projects
