
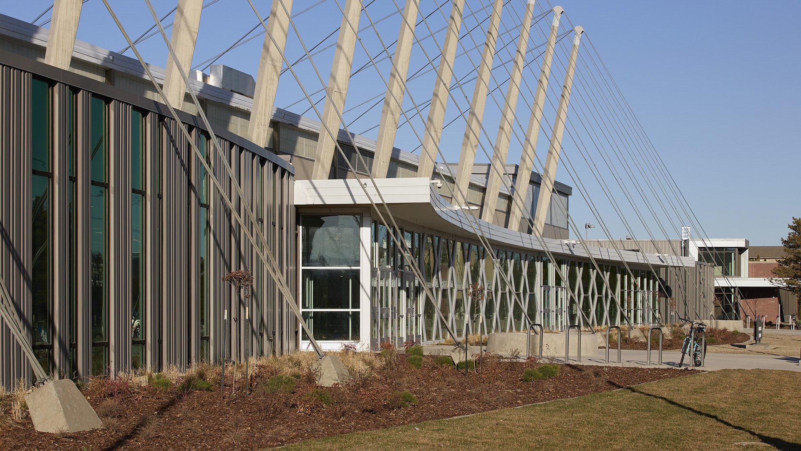
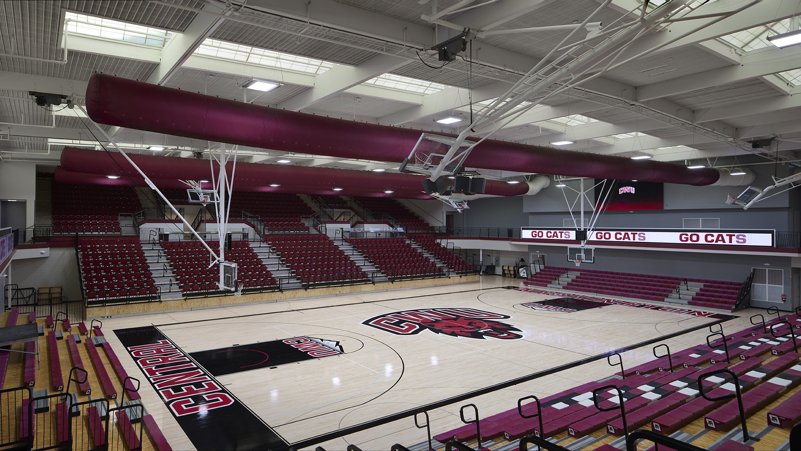
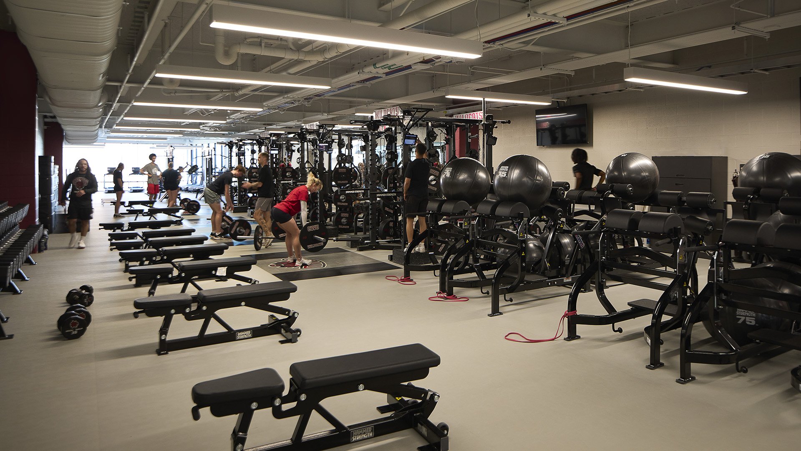
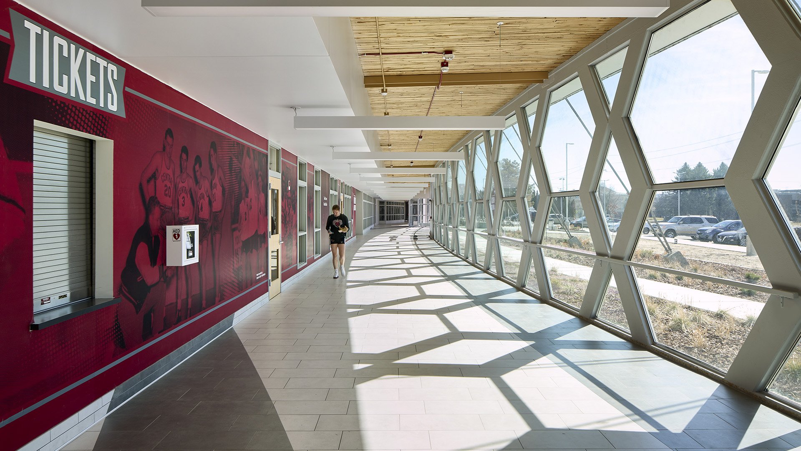
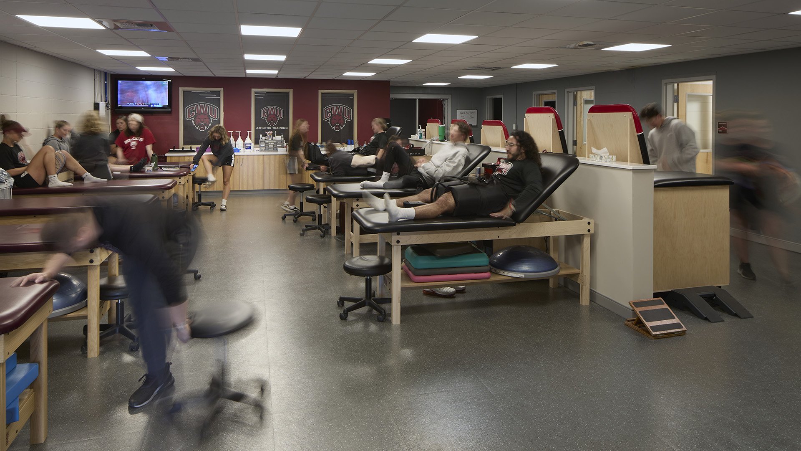
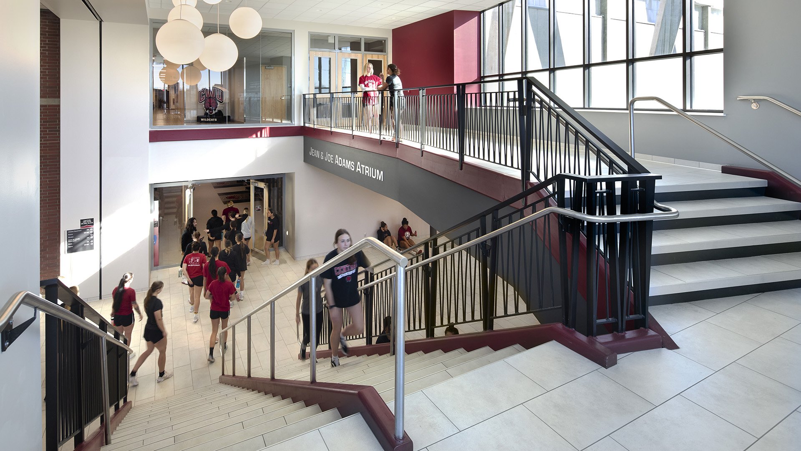
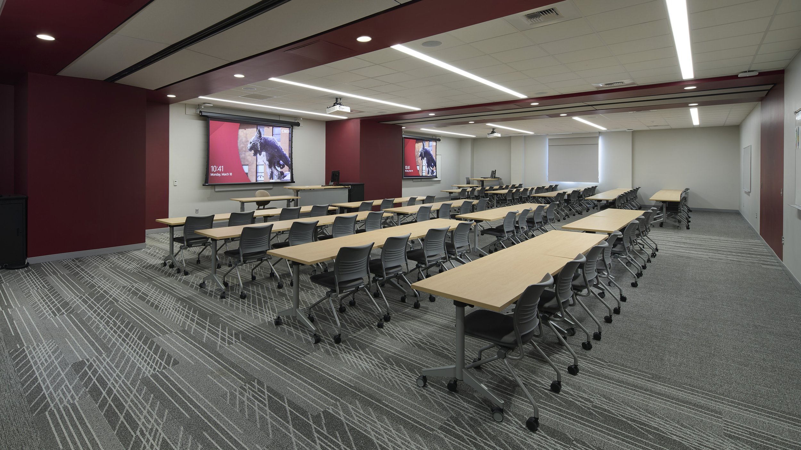
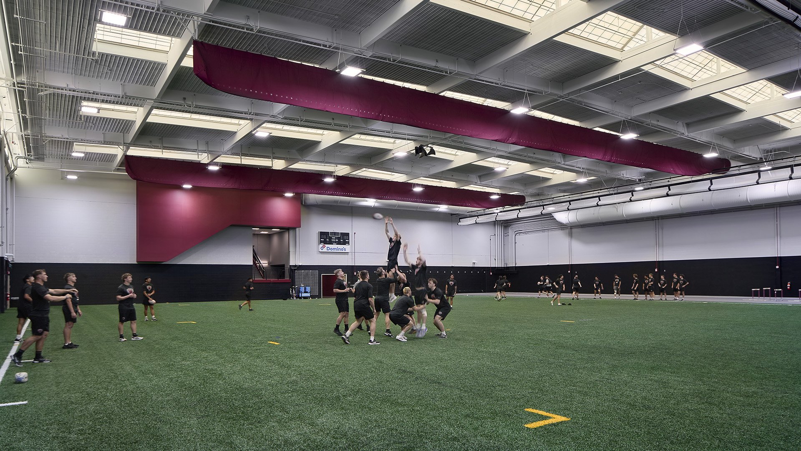
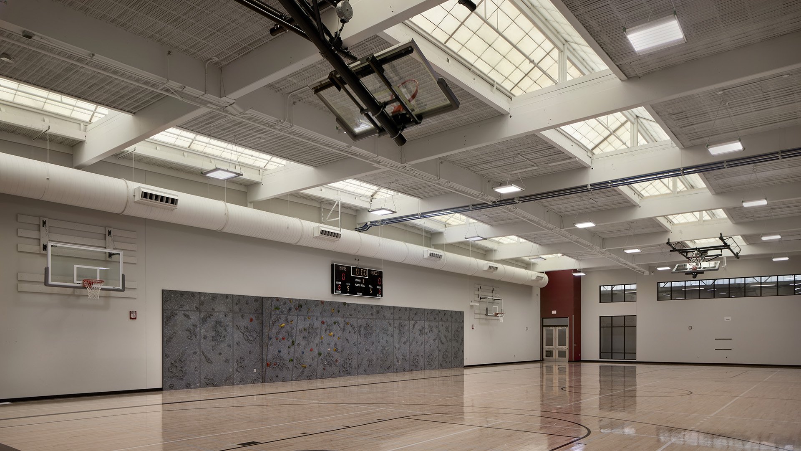
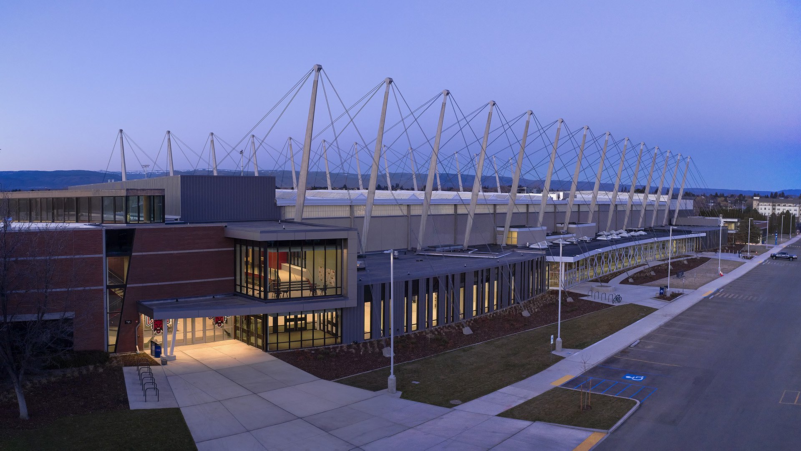
Project Info
Services:
Architecture
Programming
Interiors
Construction Administration
Size:
194,000 SF
Location:
Ellensburg, Washington
Designed in Partnership with:
Hastings+Chivetta Architects
Project Details
Nicholson Pavilion is an iconic building and cultural landmark for the Central Washington University community. The facility was constructed in 1960 and features several rare design elements such as a cable-stayed roof and its slender concrete support structures. With a considerable increase in student enrollment and no substantial improvements in more than 60 years, the building was in need of a complete modernization. Leveraging decades of experience working with CWU, Studio Meng Strazzara was selected as the lead architect for this project—now dubbed the Health Education Project.
With the goal of maximizing available space and funding, SMS worked with dozen of stakeholders and department representatives to fully understand the needs of all user groups. They identified several opportunities to create flexible spaces for use by multiple groups. The design team was able to accomplish this by preserving as much of the existing structure as possible. This not only reduced cost to the university, but diverted tons of waste from landfill and also prevented 6,740,495 kg of embodied carbon emissions—the rough equivalent of 1,578 cars per year! The facility is currently on track for LEED Silver Certification.
The Health Education Project brings major renovations and a significant expansion to two existing buildings: Nicholson Pavilion and Dorothy Purser Hall. The design team linked both facilities, modernized 108,000 SF of existing space, and added 86,000 SF of new construction. In addition to the full renovation of Nicholson Arena, this project added an auxiliary gymnasium, dance and studio space, new weight rooms for physical education and athletics, bathrooms and locker rooms, classrooms, meeting rooms, administrative spaces, and an expanded field house with new synthic turf and a running track.
