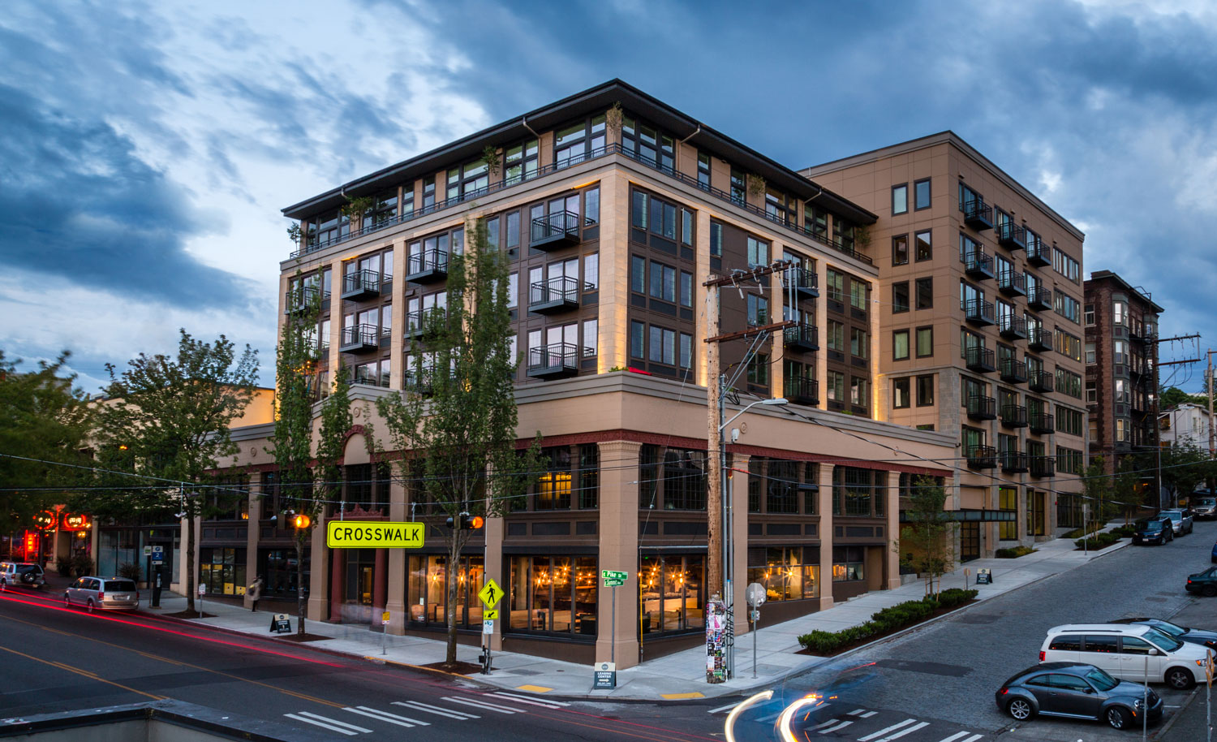
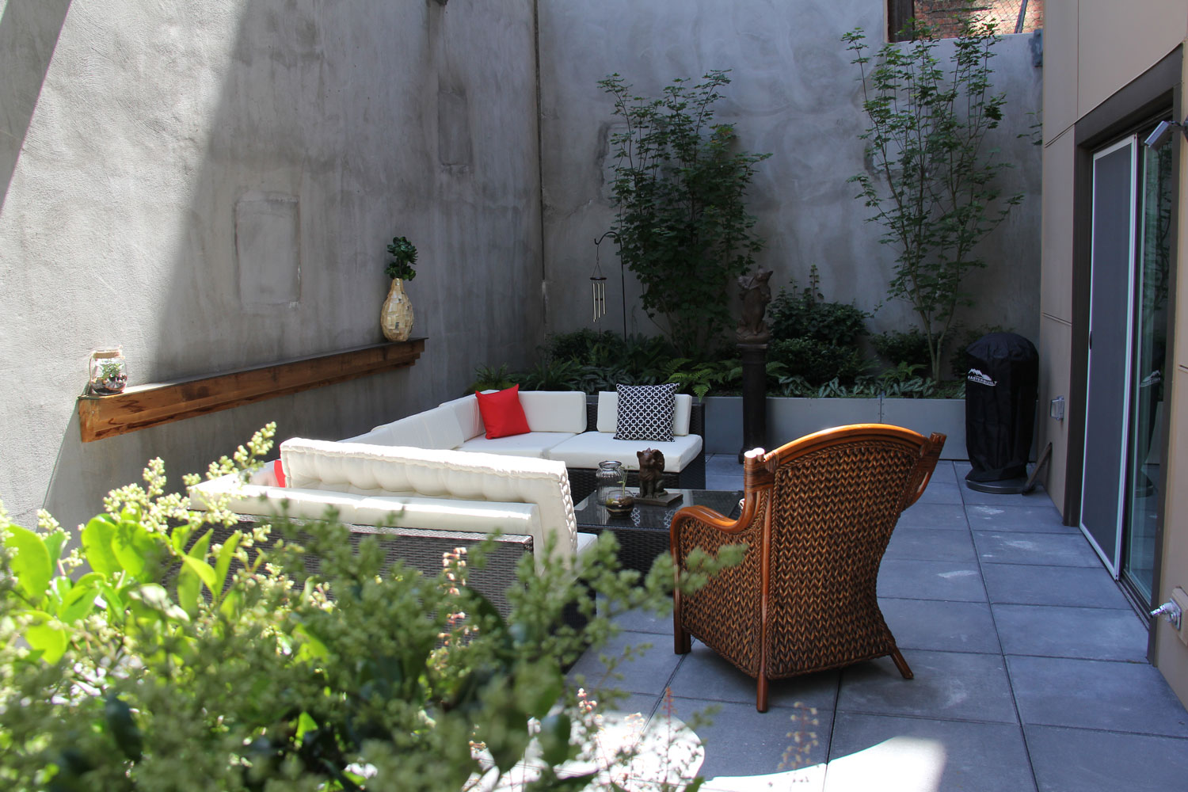
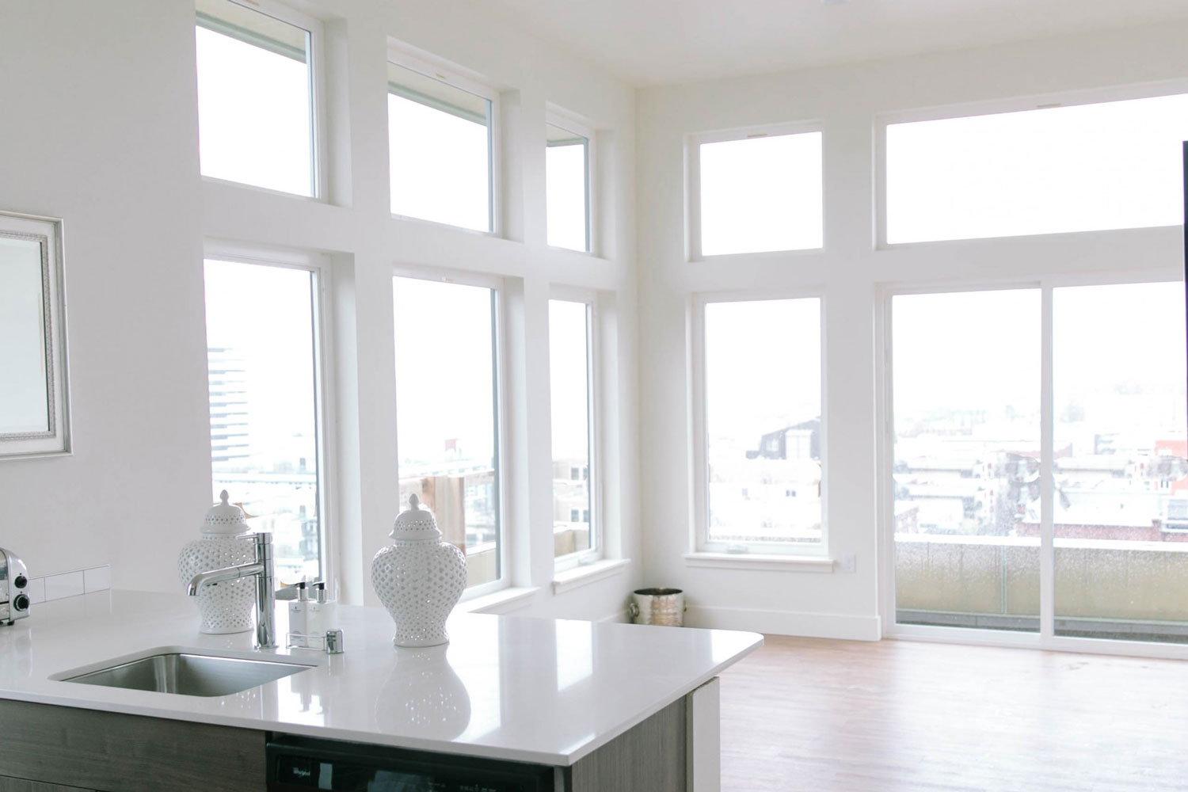
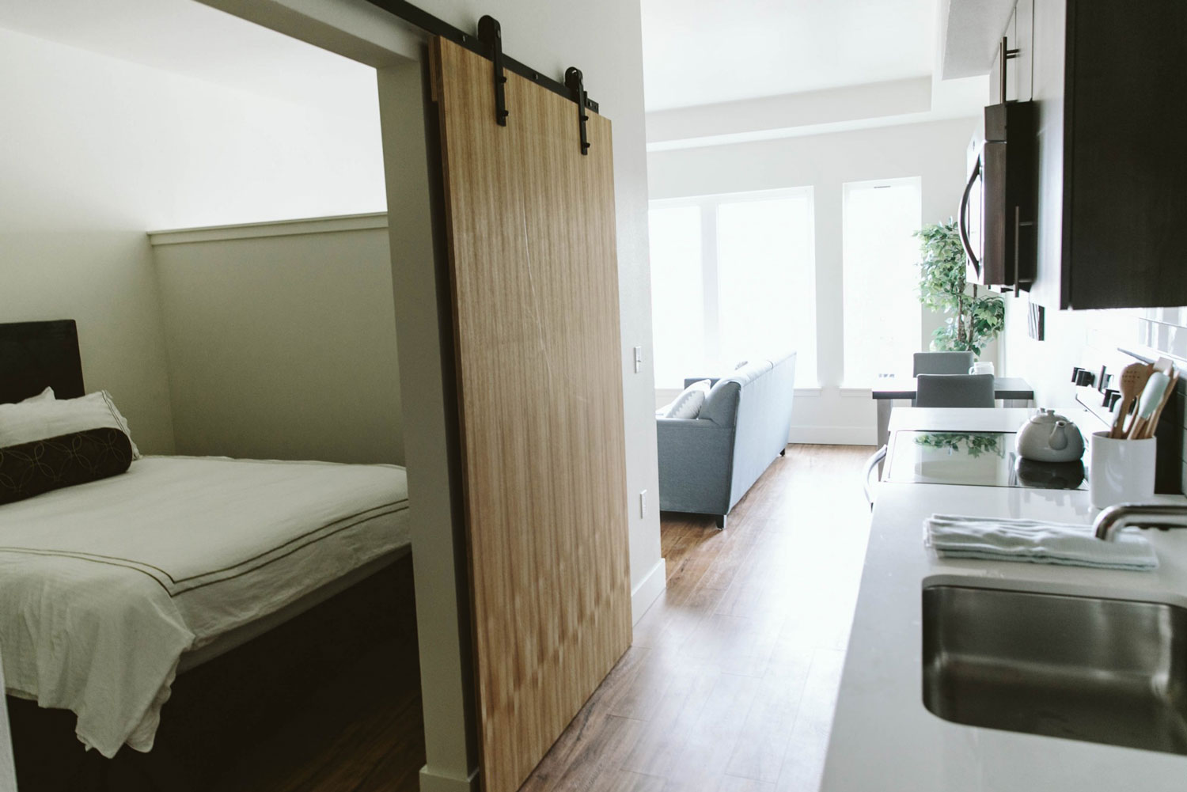
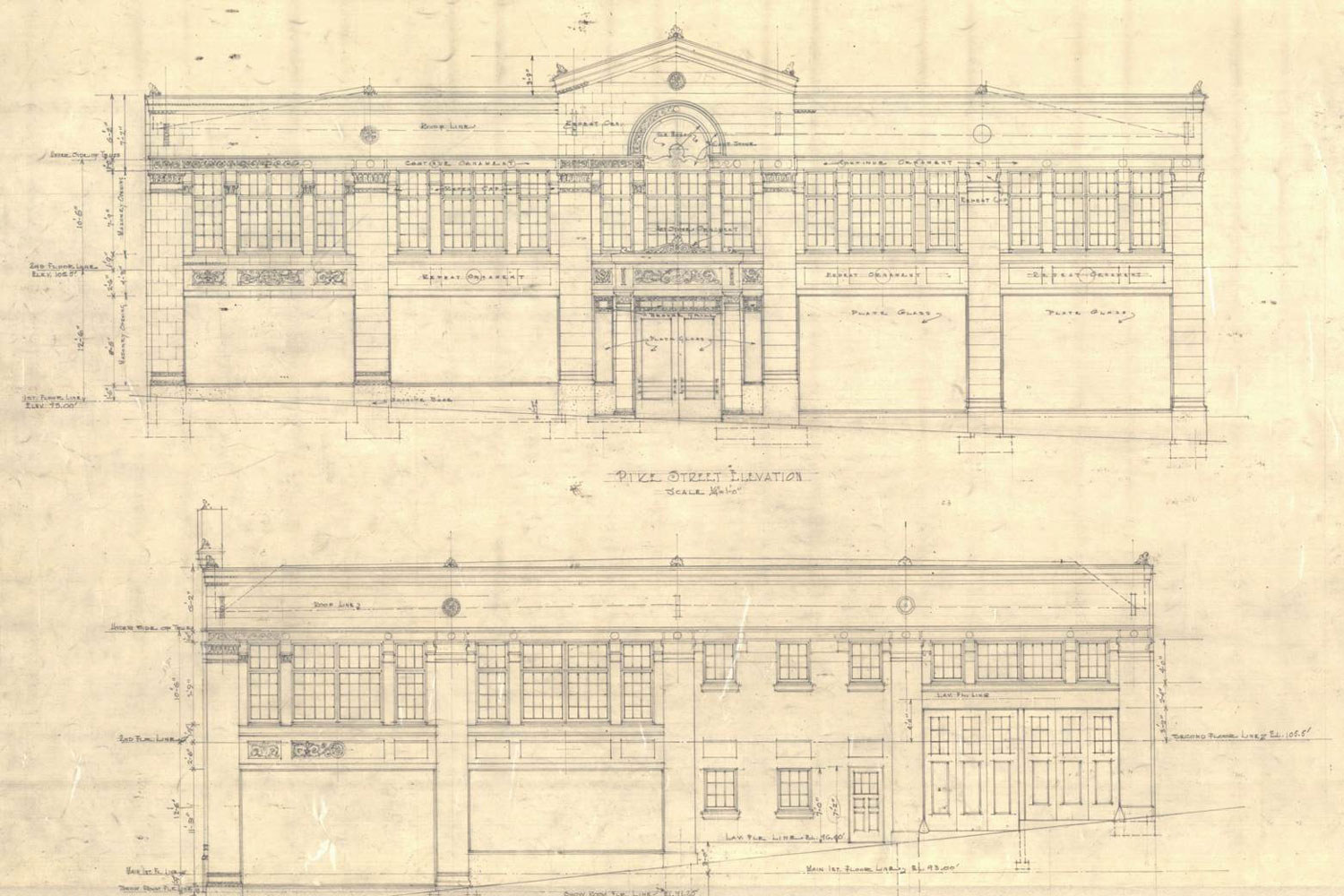
Project Info
Services:
Architecture
Interiors
Construction Administration
Size:
100,000 SF
Location:
Seattle, Washington
Awards:
Seattle 2030 District's Vision Award for Energy (2017)
Project Details
Studio Meng Strazzara worked with Hunters Capital on an 8-story mixed use in-fill development in the Capitol Hill neighborhood of Seattle. The existing two-story 1925 historic building façade at 501 East Pike Street was retained and renovated. The project expands the existing building to include 89 housing units, 7,000 SF of retail space and 5,000 SF of office space.
The original character façade of cast stone with classical ornamentation was adapted for re-use at the commercial street level and 2nd floor office space overlooking East Pike. New cast stone cladding is used to blend with the historic base of the building and the surrounding neighborhood. New landscaping and paving enhances the sidewalk and balconies at individual units and garden terraces and courtyards add amenity to the individual apartments. A roof-top terrace with BBQ facilities, gardens and seating features views of downtown Seattle.
