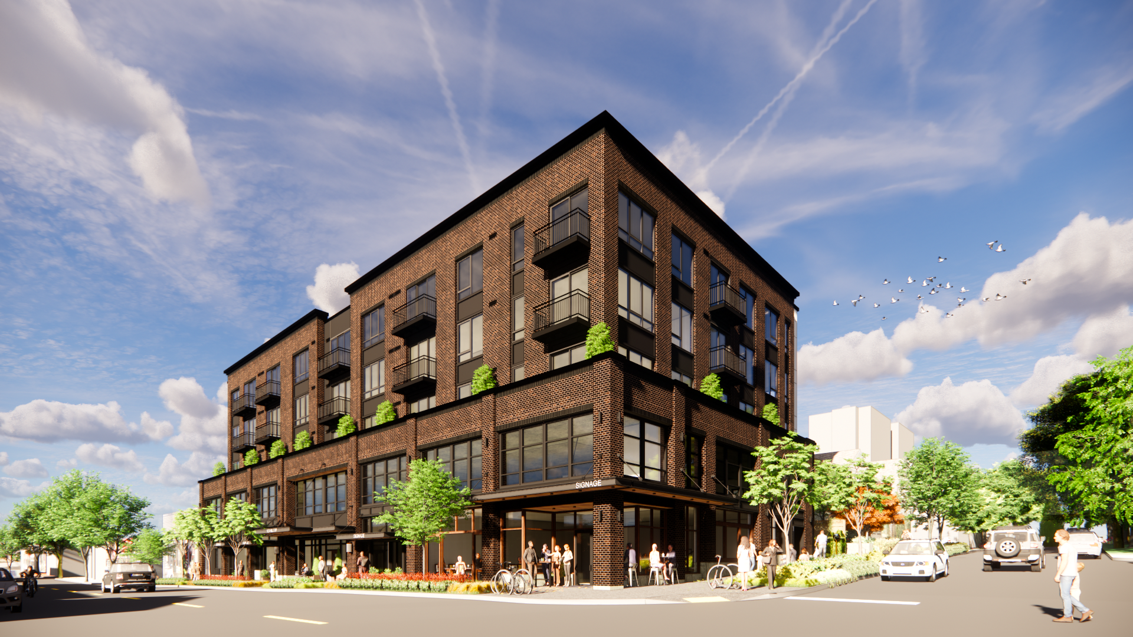
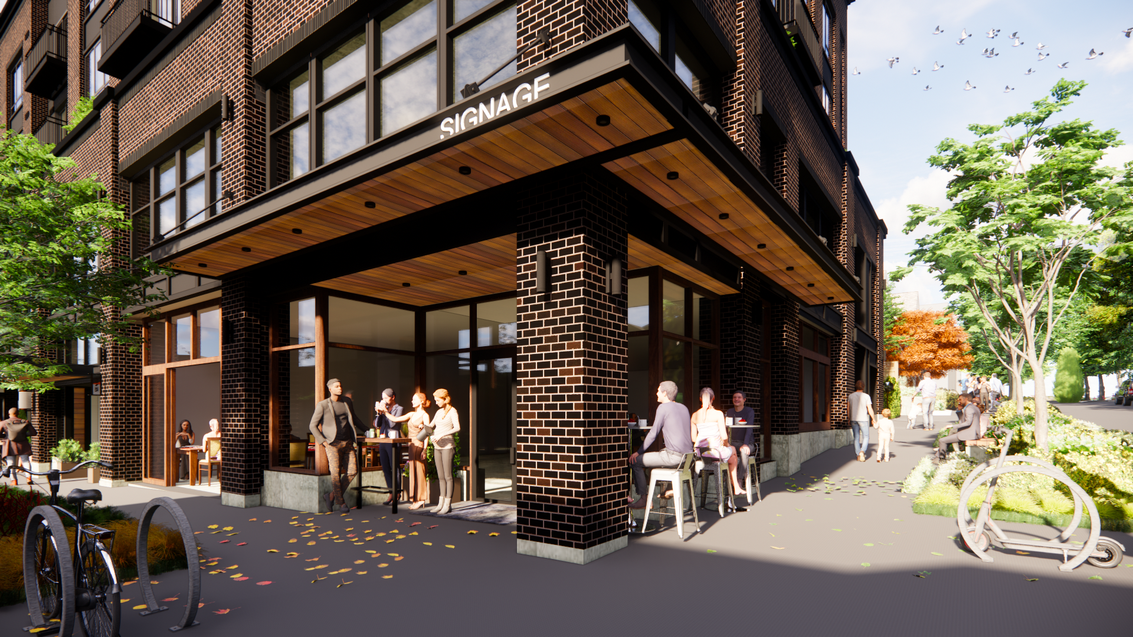
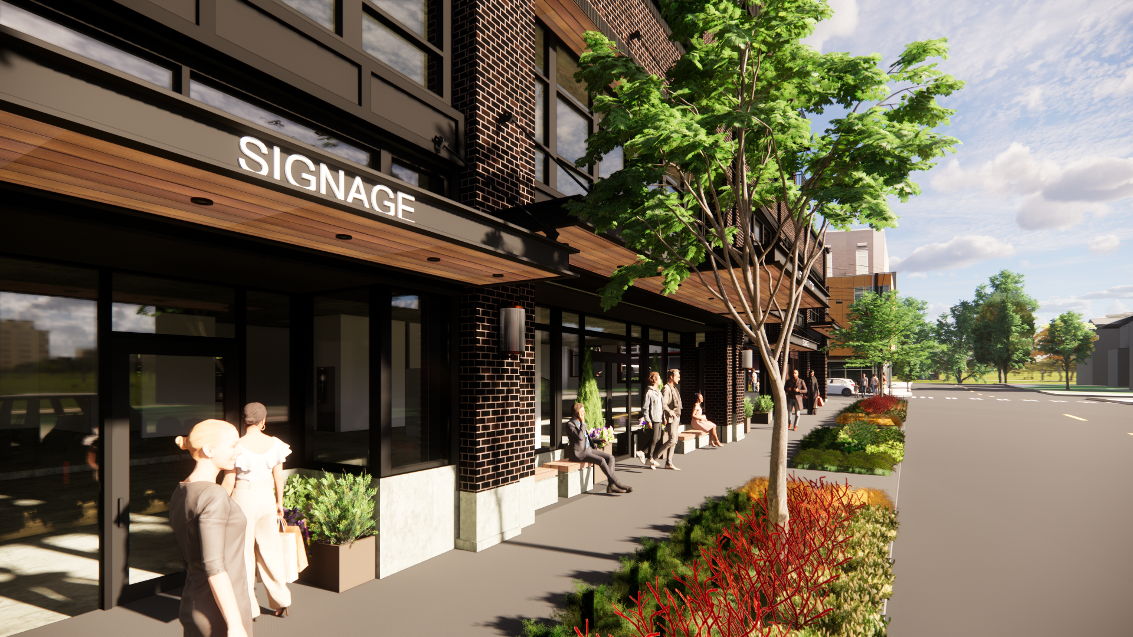
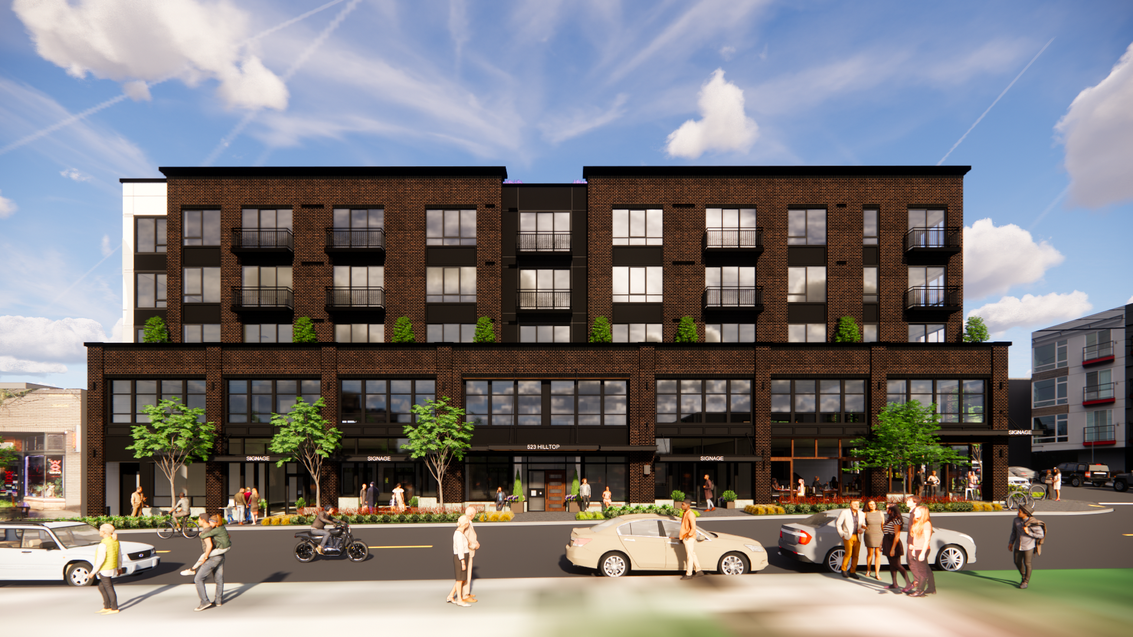
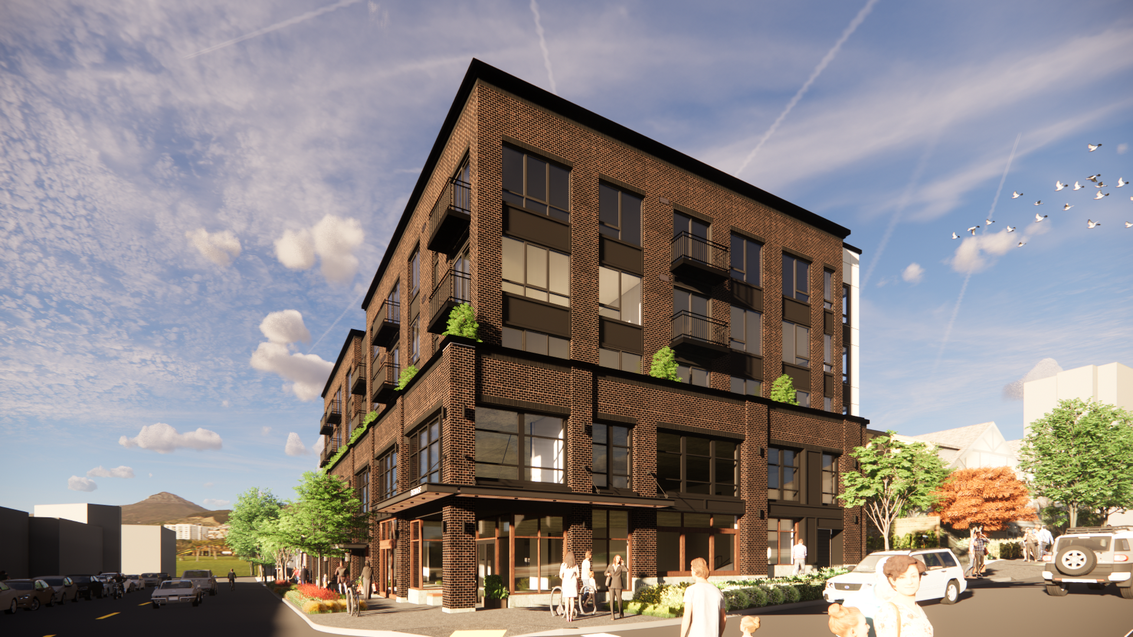
Project Info
Services:
Architecture
Planning
Construction Administration
Size:
61,000 SF
Location:
Seattle, WA
Project Details
Located at the intersection of Seattle’s Capitol Hill and Madison neighborhoods, 523 Hilltop aims to provide residents with urban amenities within a neighborhood context. Previously the home of an auto repair shop and a vacant lot, the new mixed-use building transforms the site, providing housing, retail, and exterior spaces to activate pedestrian activity.
The busy 15th Avenue East corridor is lined with restaurants, retail, and multifamily housing. Mindful of context, the design is meant to preserve and augment the neighborhood’s architectural qualities and character while respecting its pedestrian scale. Emphasizing the notion of historical continuity – the relationship of built structures over time – Hilltop utilizes traditional materials such as brick and wood. Added accents of blackened steel, black soldier brick, and metal-framed glass balconies add a contemporary flair to the façade, marrying traditional styling with modern design.
A positive and safe pedestrian experience is one of the main goals guiding the design of the streetscape and retail at the ground floor. The use of large glazing throughout and strategic placement of entries provides increased visibility to the outdoors from the interior of the building. These improved sightlines give residents at the floors above the opportunity to serve as an extra layer of “lights on” security to pedestrians along 15th Avenue.
The new building will provide residents a walkable location with easy access to Capitol Hill and downtown. Apartments will include a mix of studio, one and two-bedroom units, many with access to private decks and balconies. A rooftop deck will provide additional outdoor amenity space, where residents can enjoy views of downtown.
