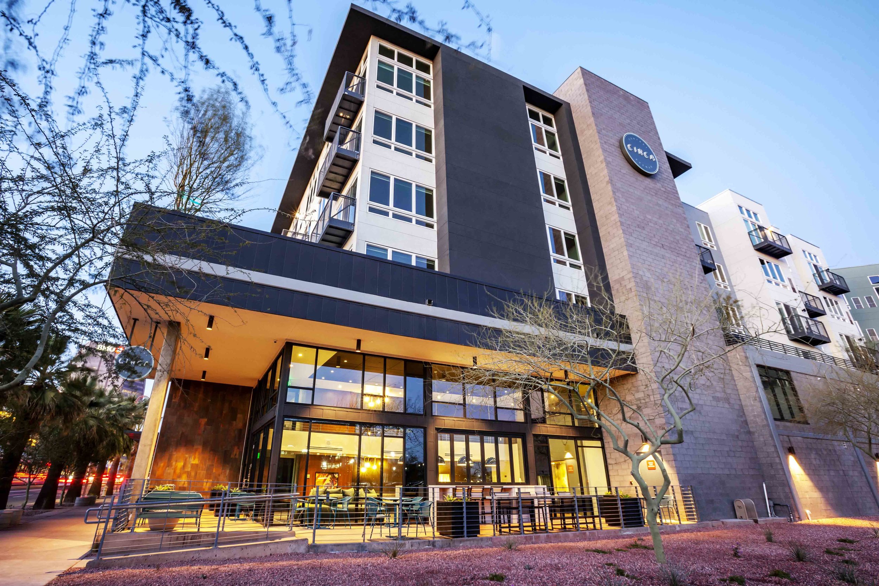
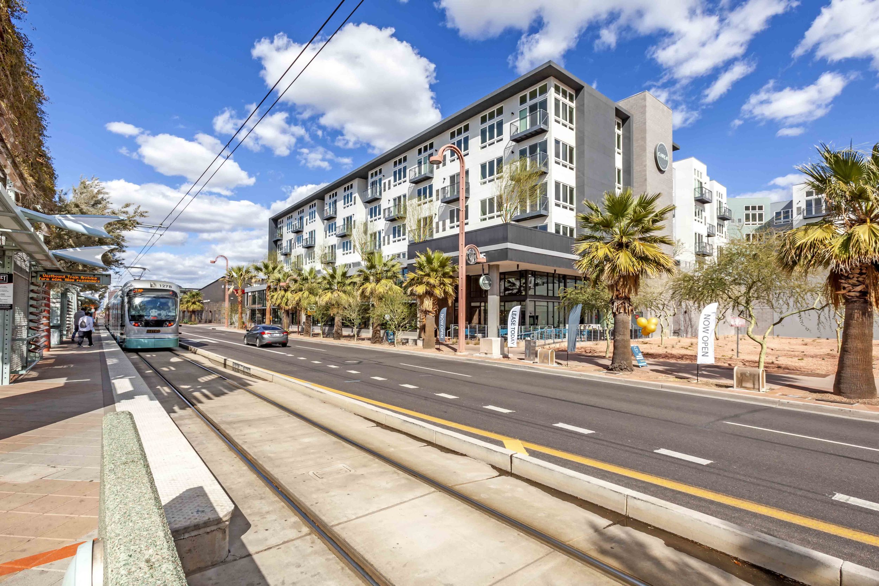
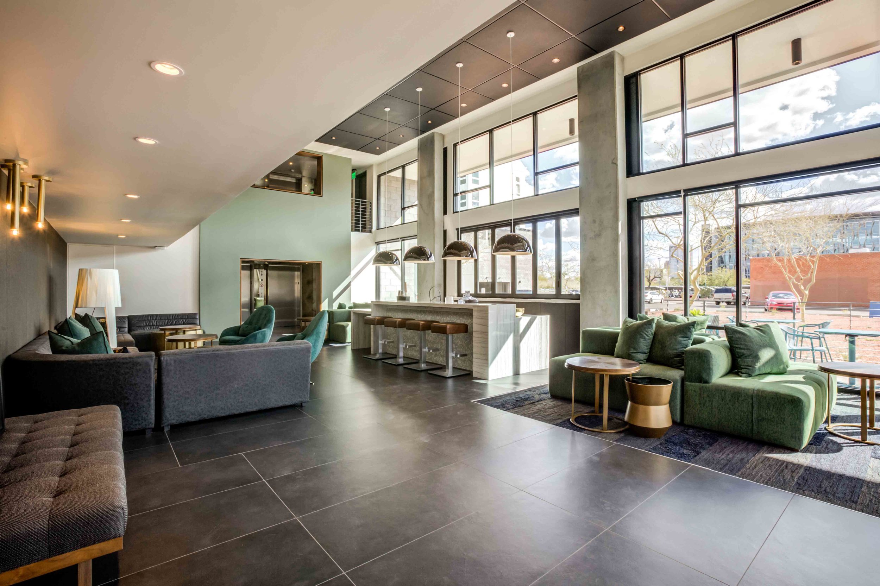
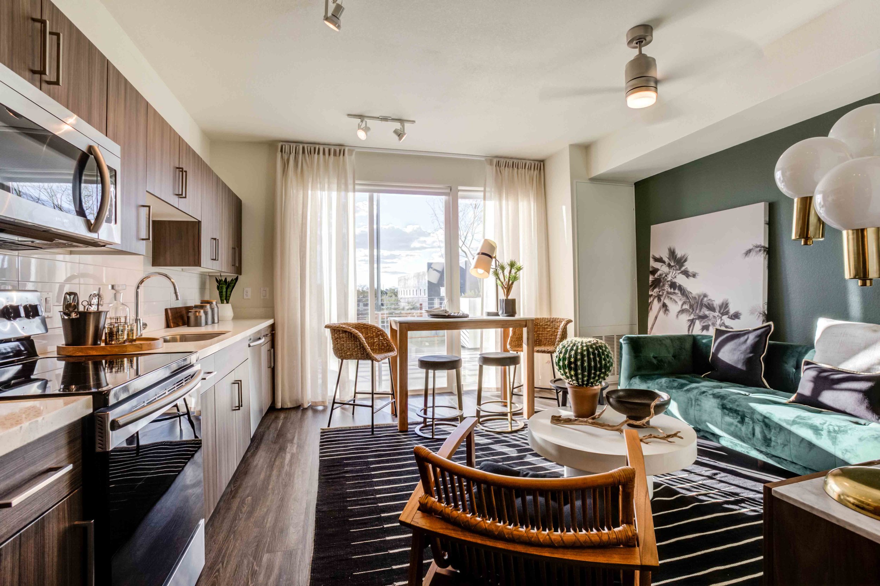
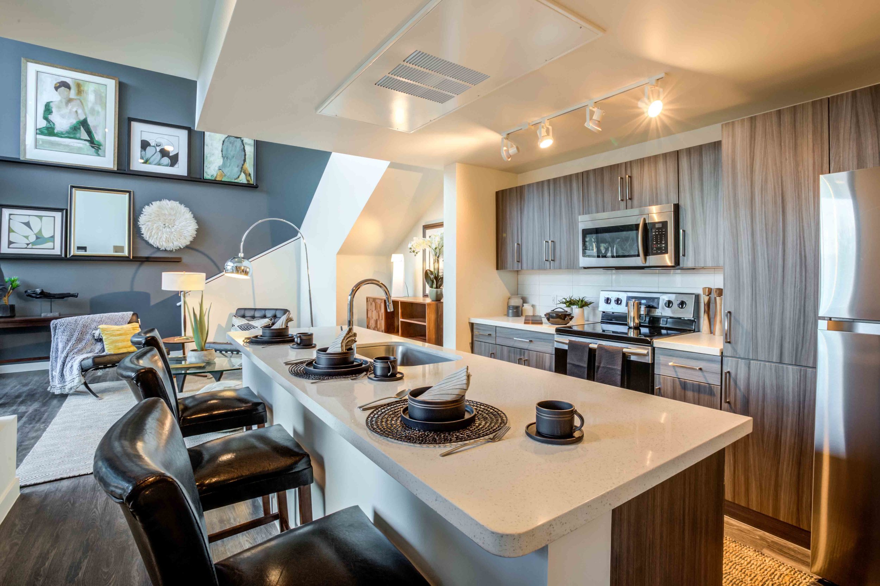
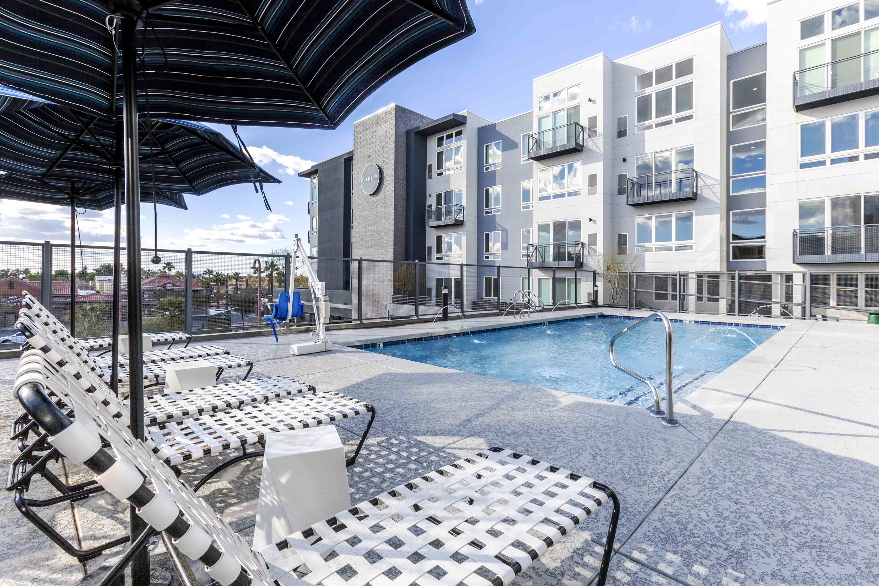
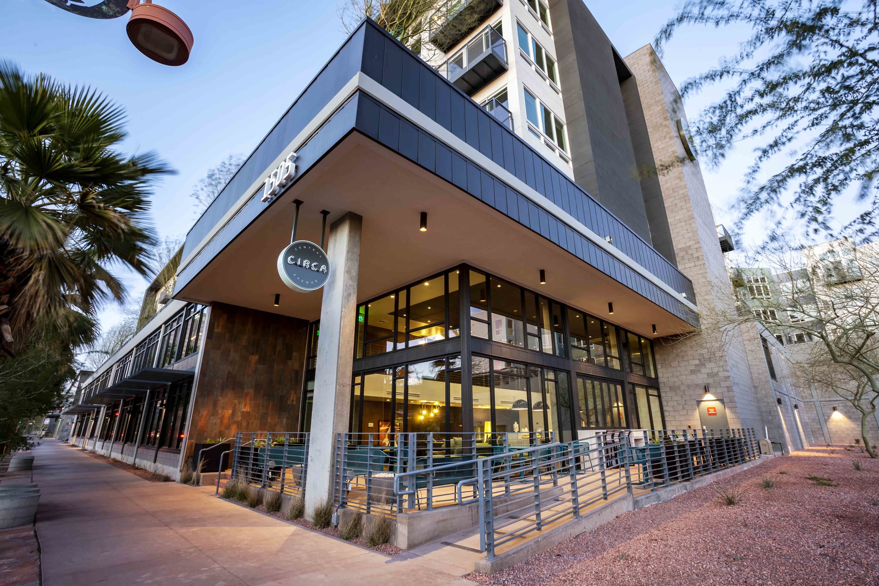
Project Info
Services:
Architecture
Programming
Interiors
Size:
294,000 SF
Location:
Phoenix, Arizona
Project Details
Circa Central Avenue is a 229 unit mixed-use building located just north of Downtown Phoenix in the vibrant Central Arts District. Positioned uniquely between the Phoenix Art Museum and the Burton Barr Central Library the building responds to the neighborhood through amenities placed at the ground level, encouraging community gathering and interaction.
The upscale apartments include 5 townhomes and 2 creative office units, as well as private patios for many of the apartments. Fronting the busy N Central Ave corridor, the creative offices provide commercial space suited to small businesses. The townhomes are situated on the east side of the building, opening to a beautiful pedestrian boulevard and small park.
Directly adjacent to a stop on the new light rail line, Circa includes a bike lounge accessed from the sidewalk with a bike wash, repair station, and storage, as well as lockers and seating. A bar lounge with access to an “active deck” supports gathering through a kitchenette, seating lounge, community table, shuffleboard and pool table. This focal point of this deck is a pool and surrounding seating. On the opposite side of the building a “passive deck” consists of a series of lounge areas, and provides an alternative space for entertaining. On the ground floor the leasing office opens to a juice bar and covered patio with fire pits and seating areas. A business center and gym round out the building’s amenity spaces.
