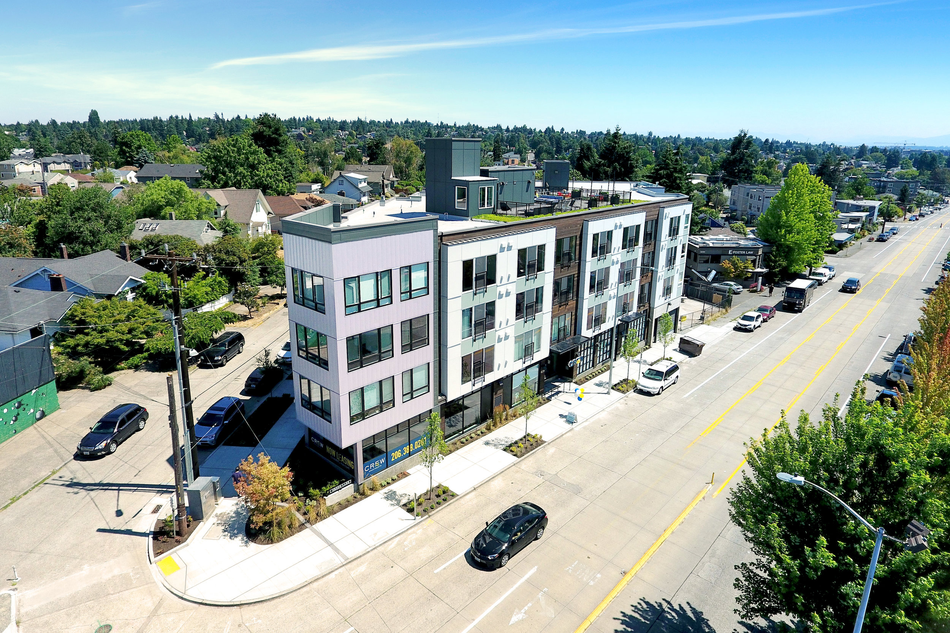
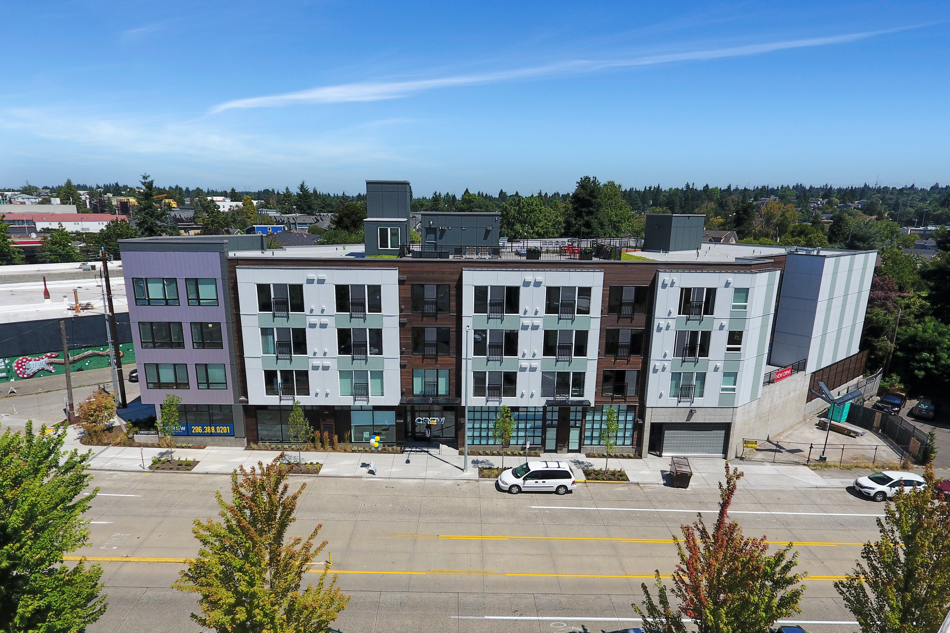
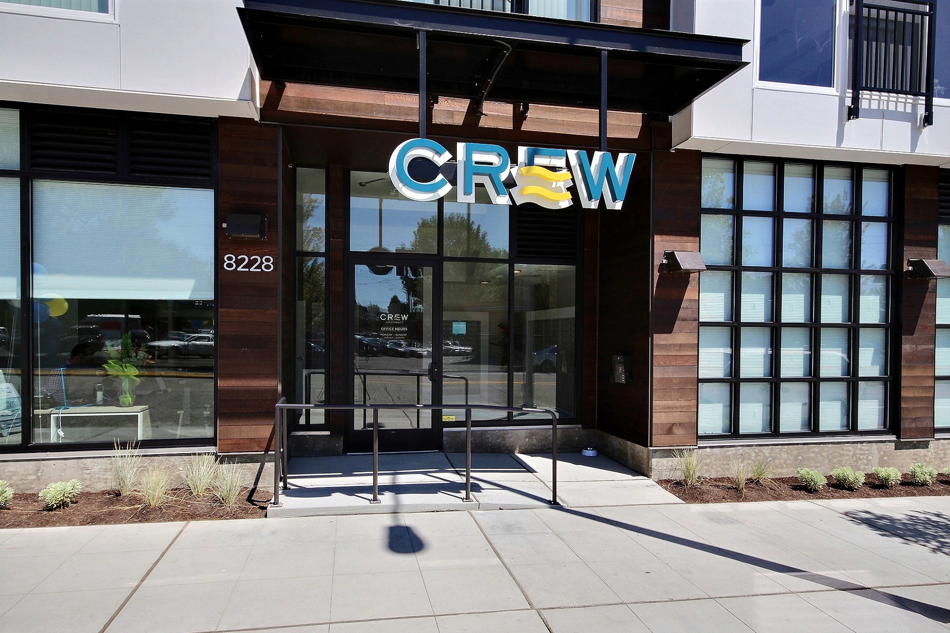
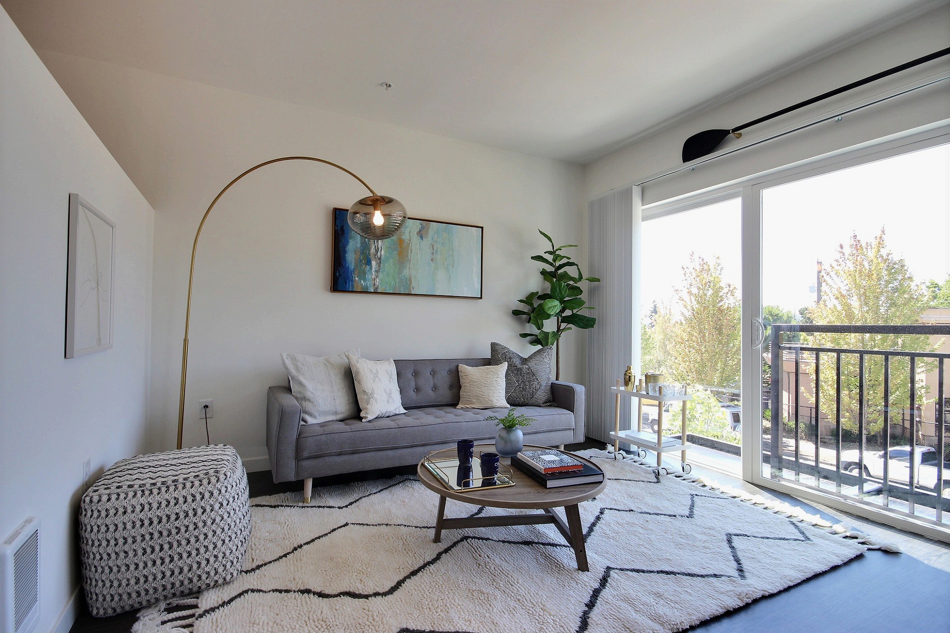
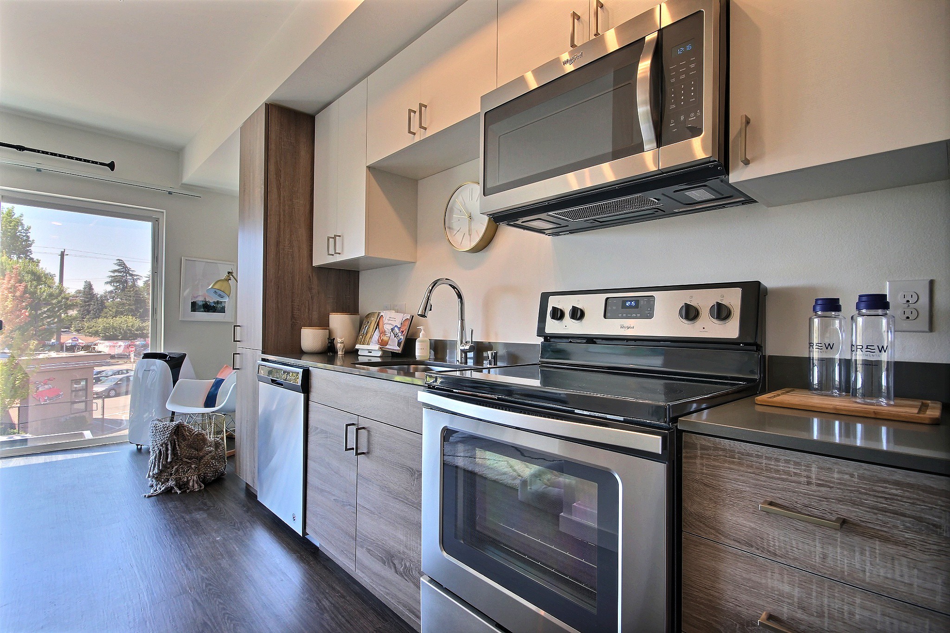
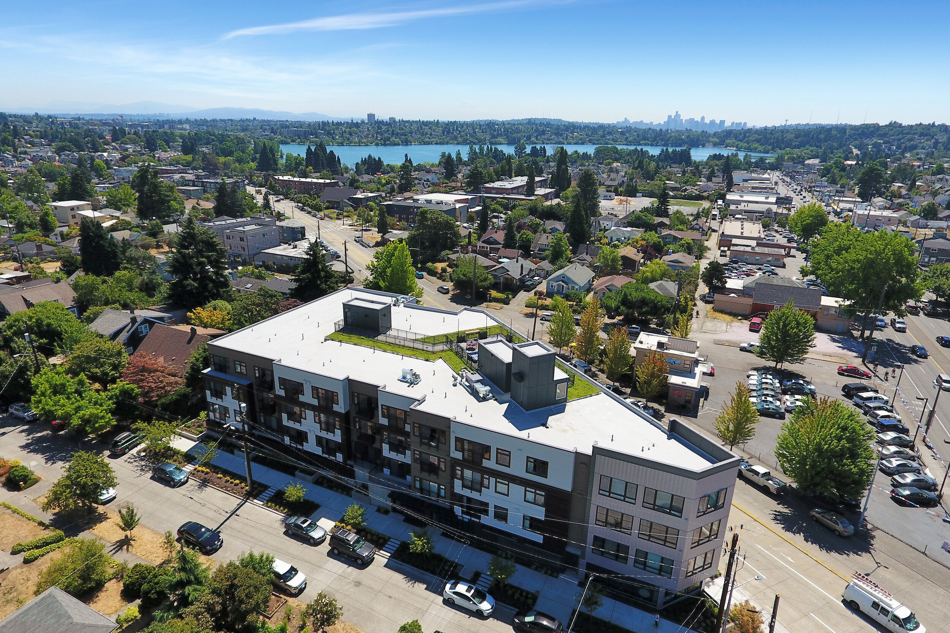
Project Info
Services:
Architecture
Interiors
Construction Administration
Size:
49,500 SF
Location:
Seattle, WA
Project Details
Straddling the residential neighborhoods of Green Lake and the highly-trafficked Highway 99 corridor lies Crew.
Originally the location of a car dealership, the site was included in a zoning change from commercial to residential. This presented a unique opportunity for this triangular-shaped parcel to act as a transitional gateway from the industrial highway into the bustling community.
The design draws upon surrounding houses and green space without forgetting its industrial roots. Using a mixed palette on the exterior facade adds visual interest while respecting the neighborhood context. Materials include a metal skin, wood plank, detailed concrete, and varied sizes of glazing.
Adding to the livability of this already desirable location, Crew includes bike parking at a 1:1 ratio, with additional visitor bike parking. Amenities include a lounge and common area, as well as a rooftop deck with green space and spectacular views of the neighborhood and the Seattle skyline.
The name Crew was derived from the neighborhood and connection to Green Lake. The spirit of the sport was carried throughout, adding a few touches as a nod, including the building signage and interior design in the common areas.
