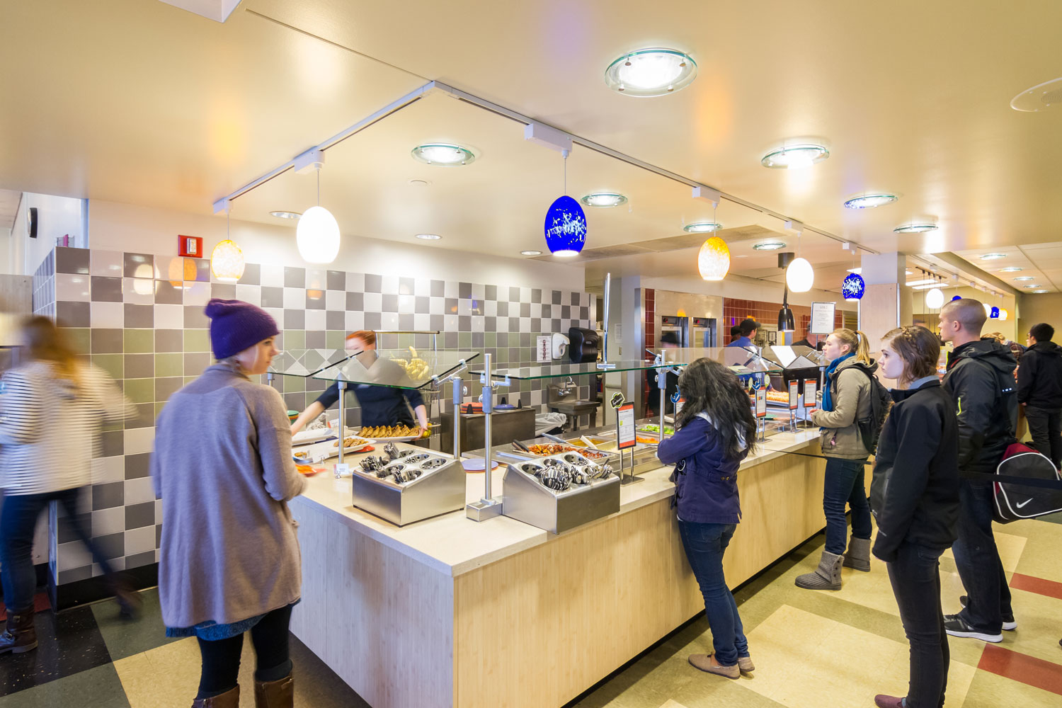
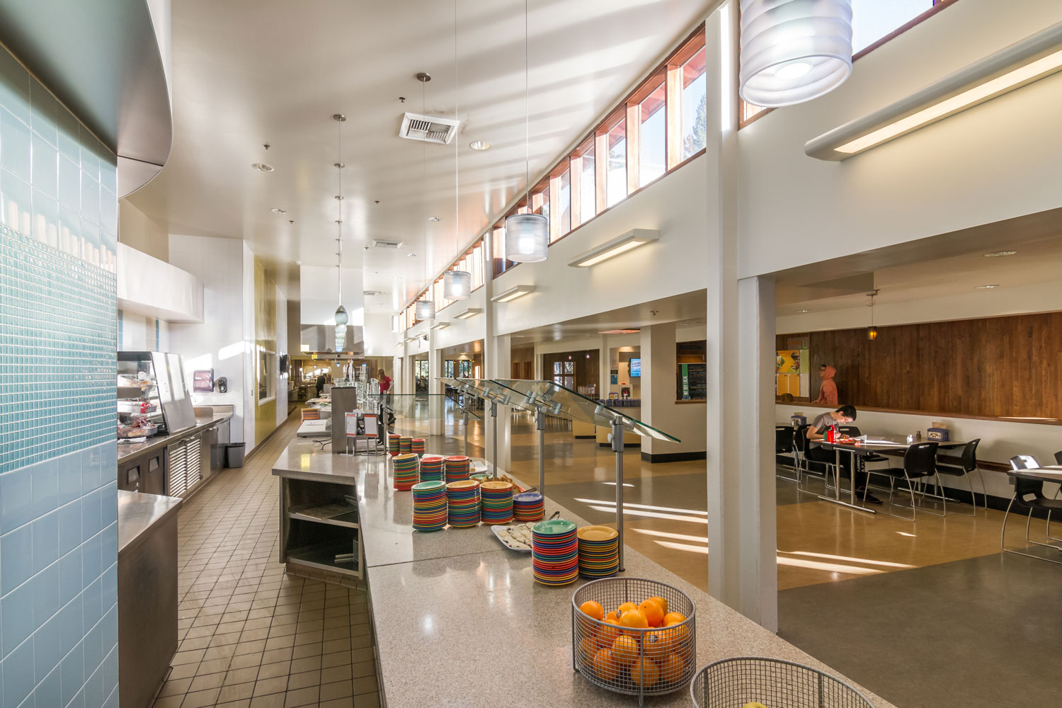
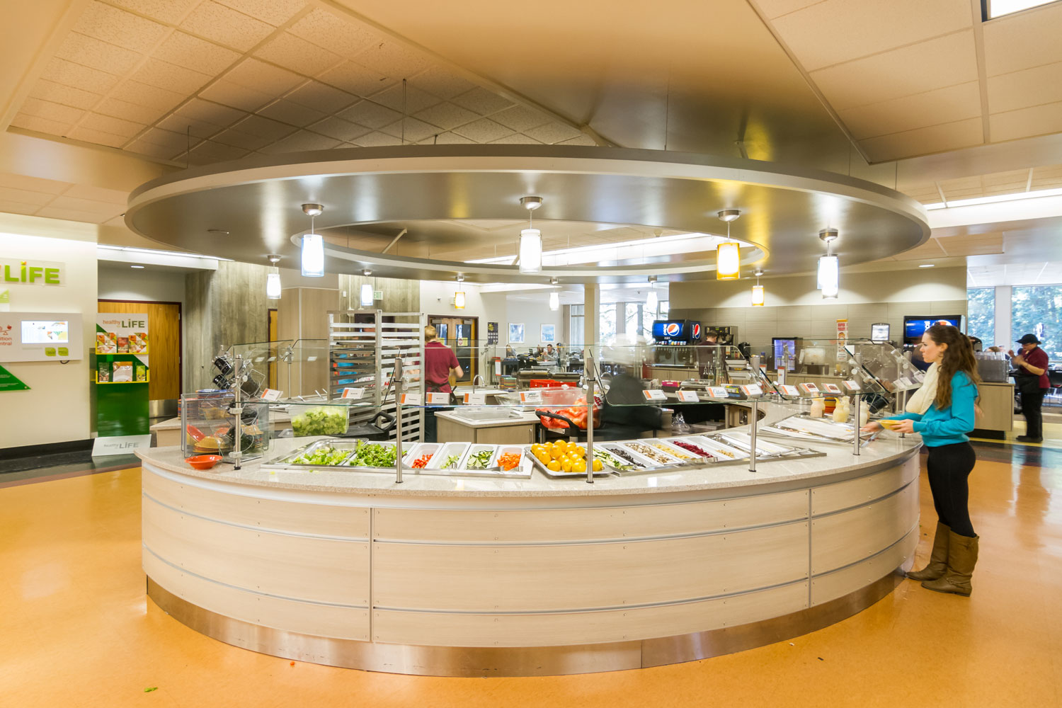
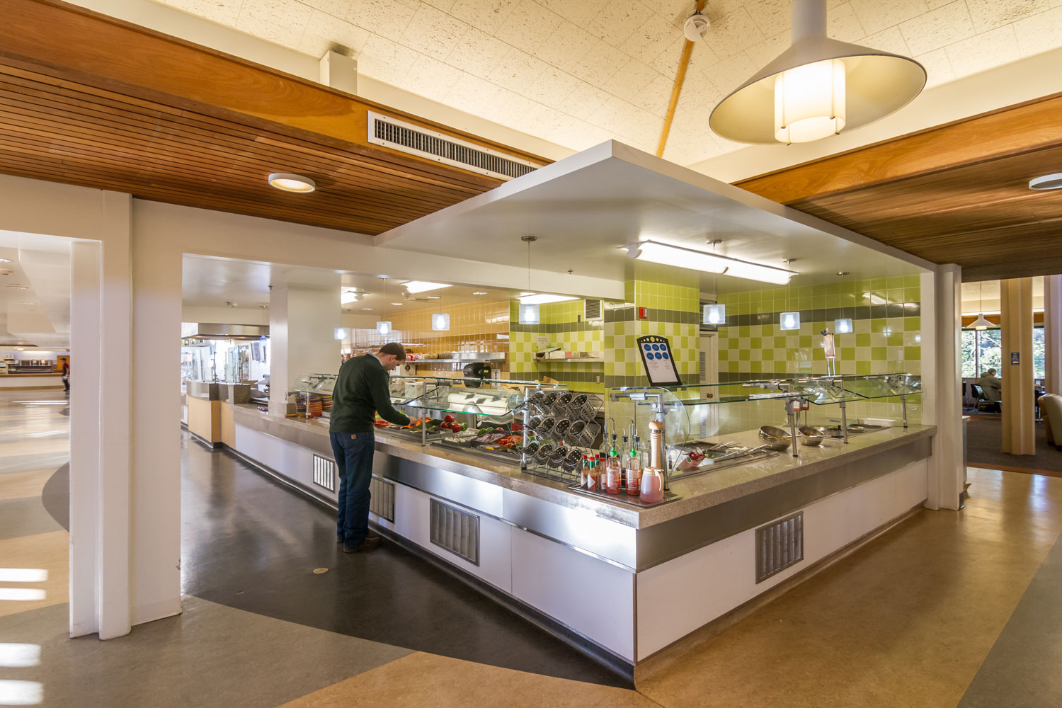
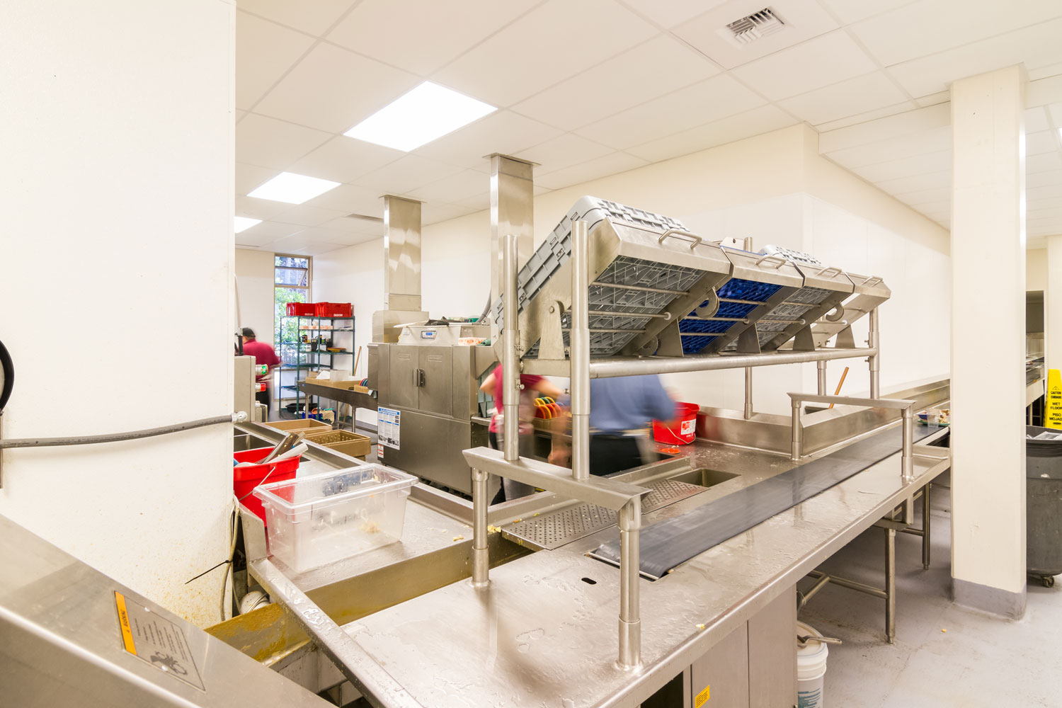
Project Info
Services:
Architecture
Interiors
Construction Administration
Location:
Bellingham, Washington
Project Details
Studio Meng Strazzara completed dining facility renovations at multiple locations on the Western Washington University Campus.
Arntzen Hall: in 2011 we remodeled and expanded the dining area. We added a new Starbucks, Provisions on Demand (POD) convenience store, Topios, Engrained, and a Subway.
Fairhaven Commons: in 2011, we added a new POD convenience store, and in 2013 we visually and functionally opened up the servery area to allow faster and less congested student access and flow.
Ridgeway Commons: we remodeled the entire serving area, with a focus on fresh food preparation, and some improvements were made to the associated dining area.
Viking Commons: we provided renovations to the existing servery including new finishes, furnishings, and new kitchen equipment.
Viking Union: we remodeled the existing coffee bar, and added a new Subway, a new Burger Studio and Panda Express.
