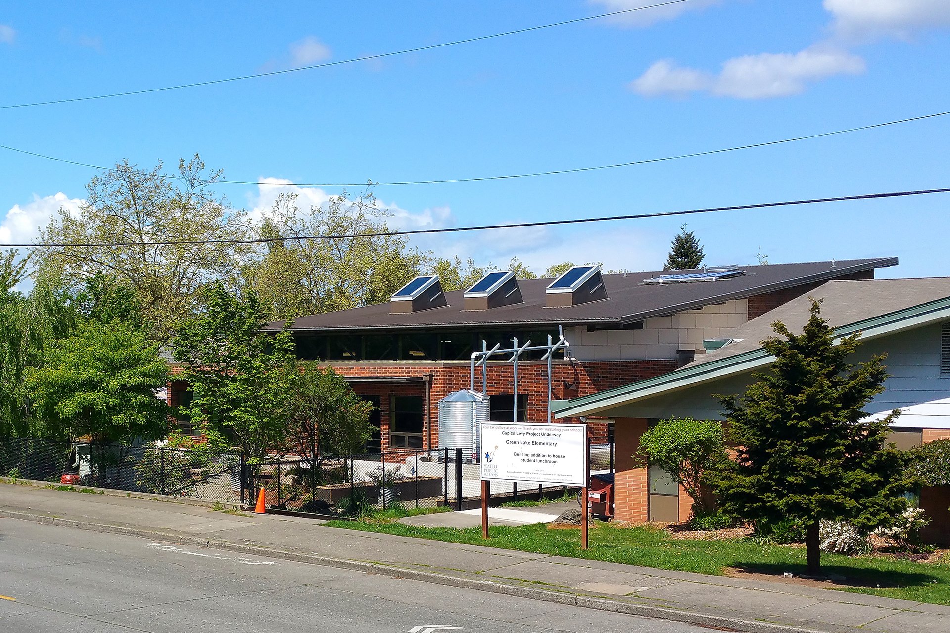
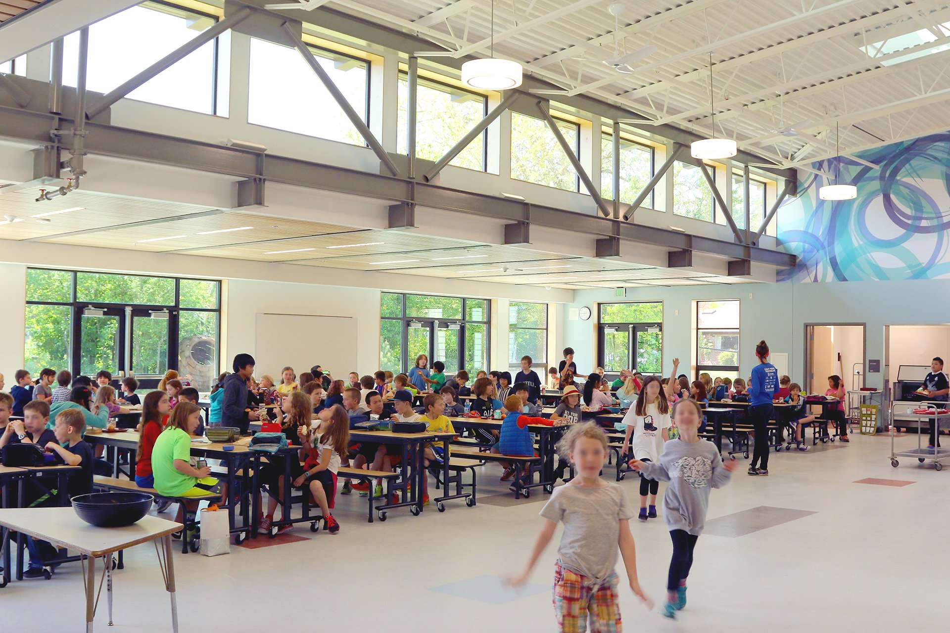
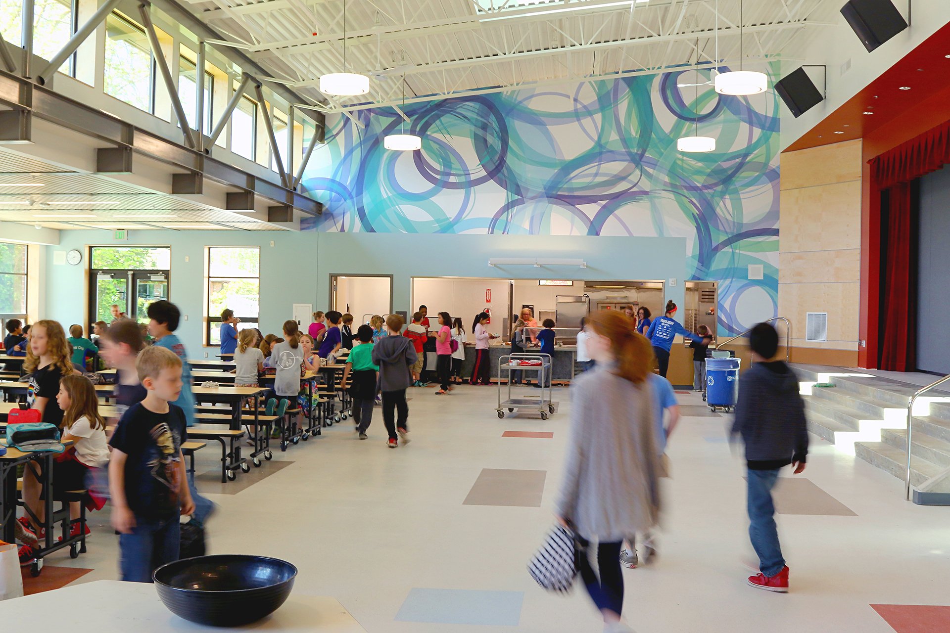
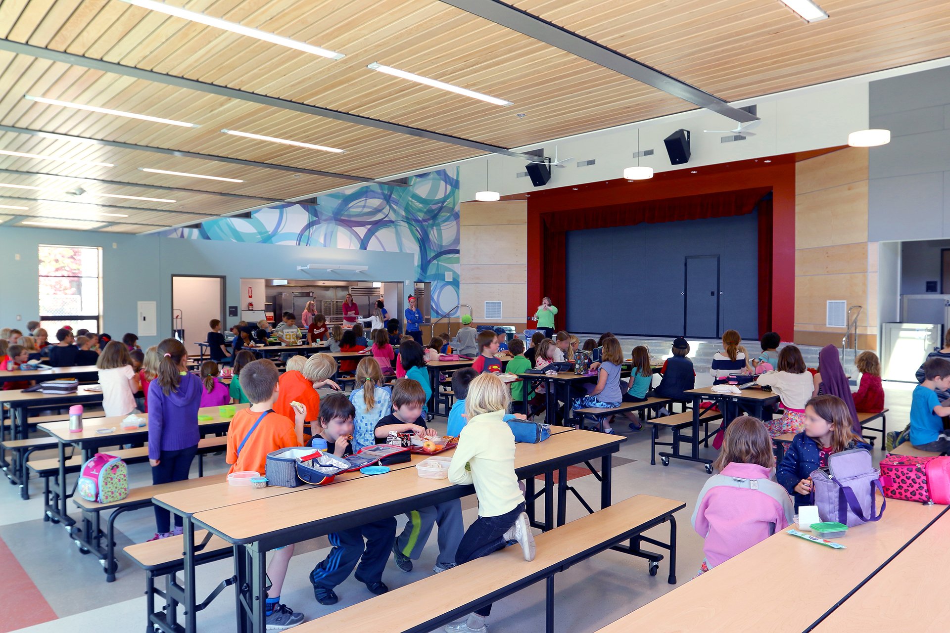
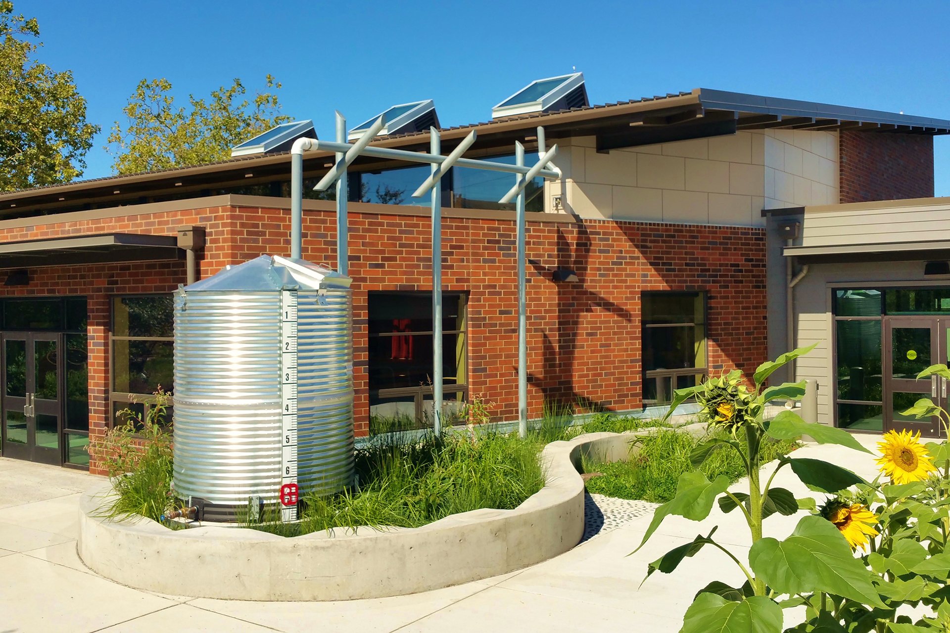
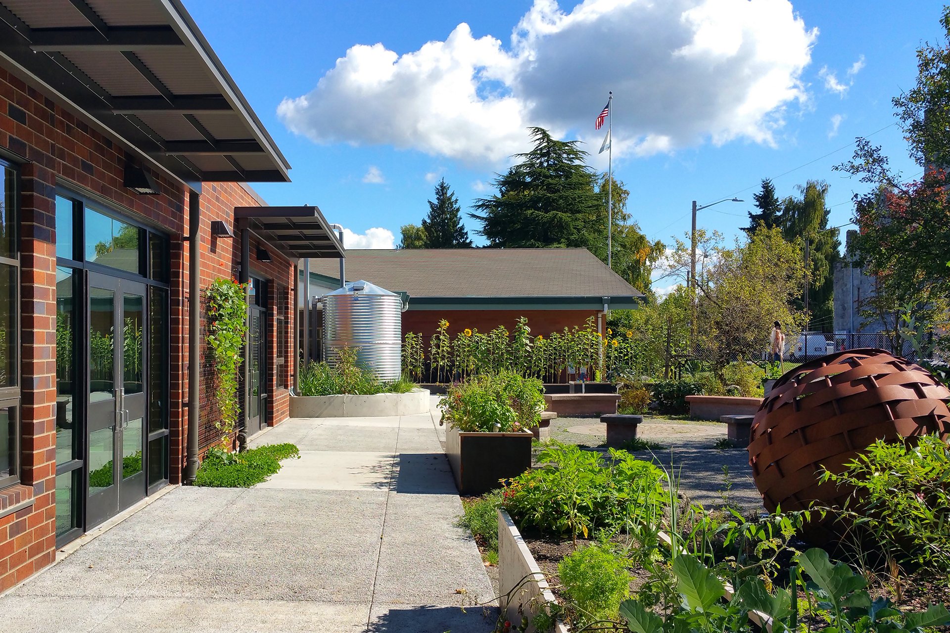
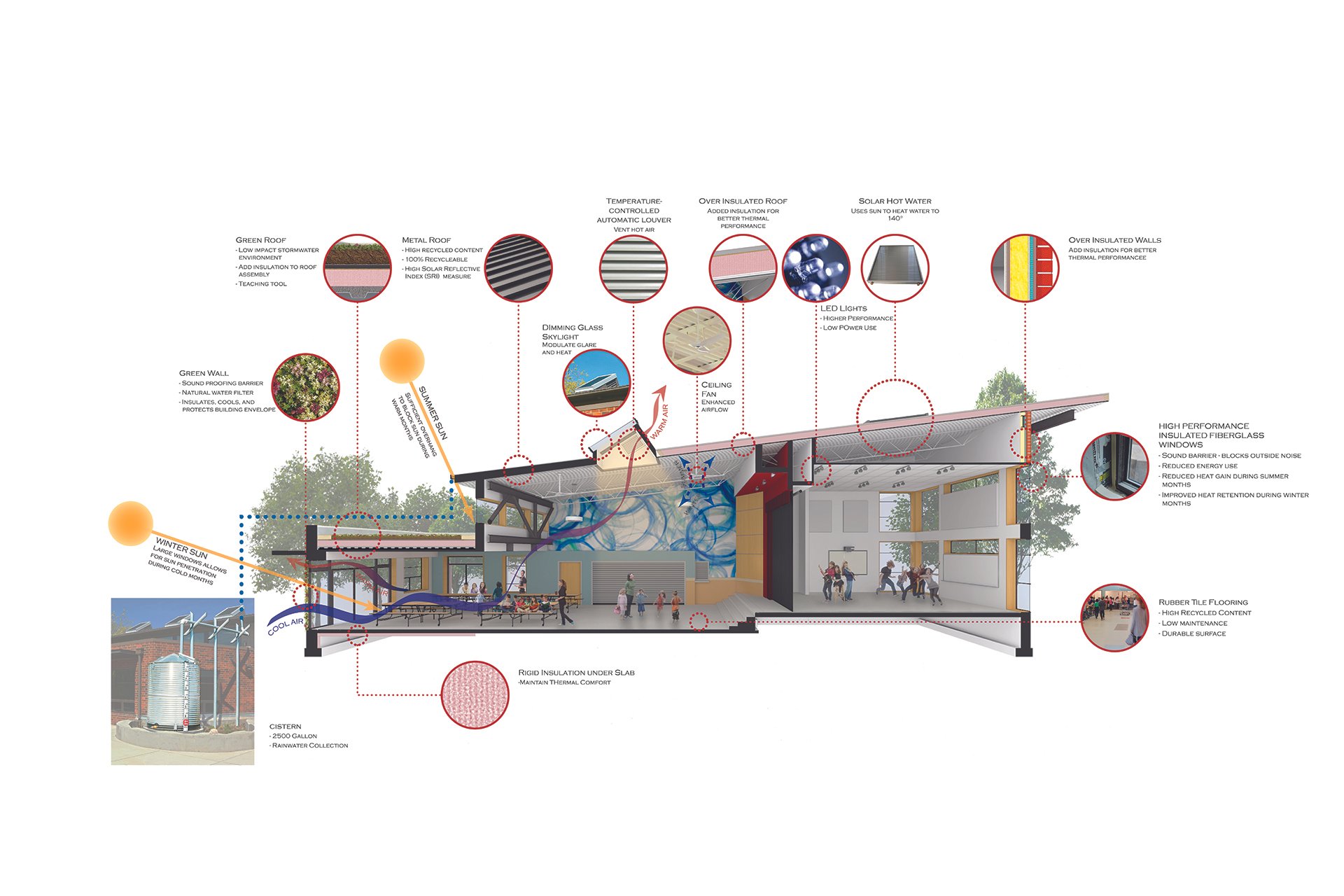
Project Info
Services:
Architecture
Programming
Interiors
Construction Admin
Location:
Seattle, Washington
Project Details
Designed as a multi-purpose addition, this Green Lake Elementary space is complete with a kitchen for daily lunchroom, and features active and passive sustainable design components. Often utilized for a variety of purposes, our designers strategically designed storage spaces for easy configuration. The addition includes a stage, which has been used to accommodate speakers, educational programming, testing, and performances. An existing community garden prompted the inclusion of features such as a rainwater collection cistern, engaging the surrounding community and providing opportunities to incorporate an outdoor curriculum. The addition is heated through passive airflow strategies while solar panels on the roof supply energy to the heating system. Green walls and additional insulation throughout necessitates less strain on the heating system. These features, make a lasting impact on energy consumption, and student engagement.
