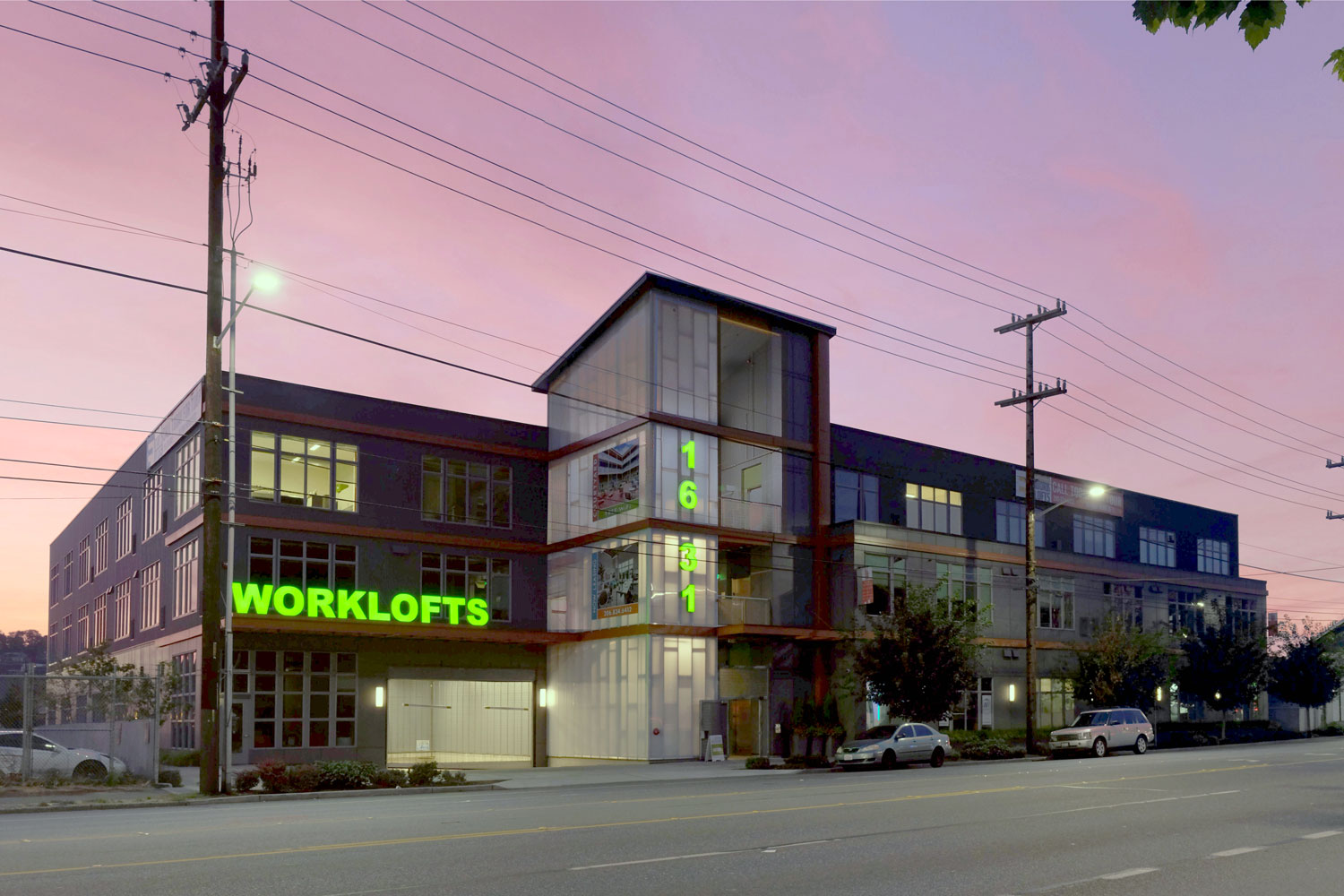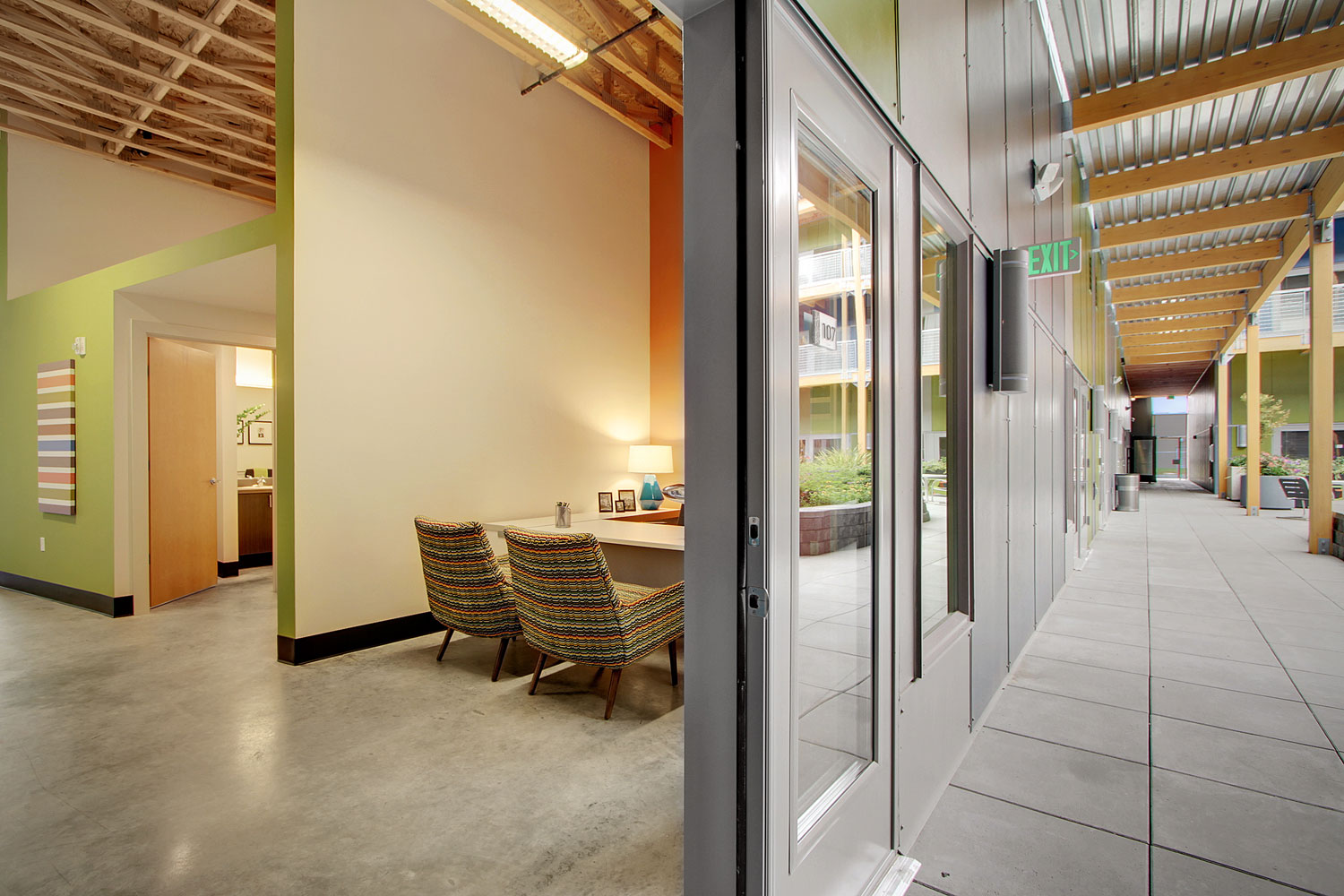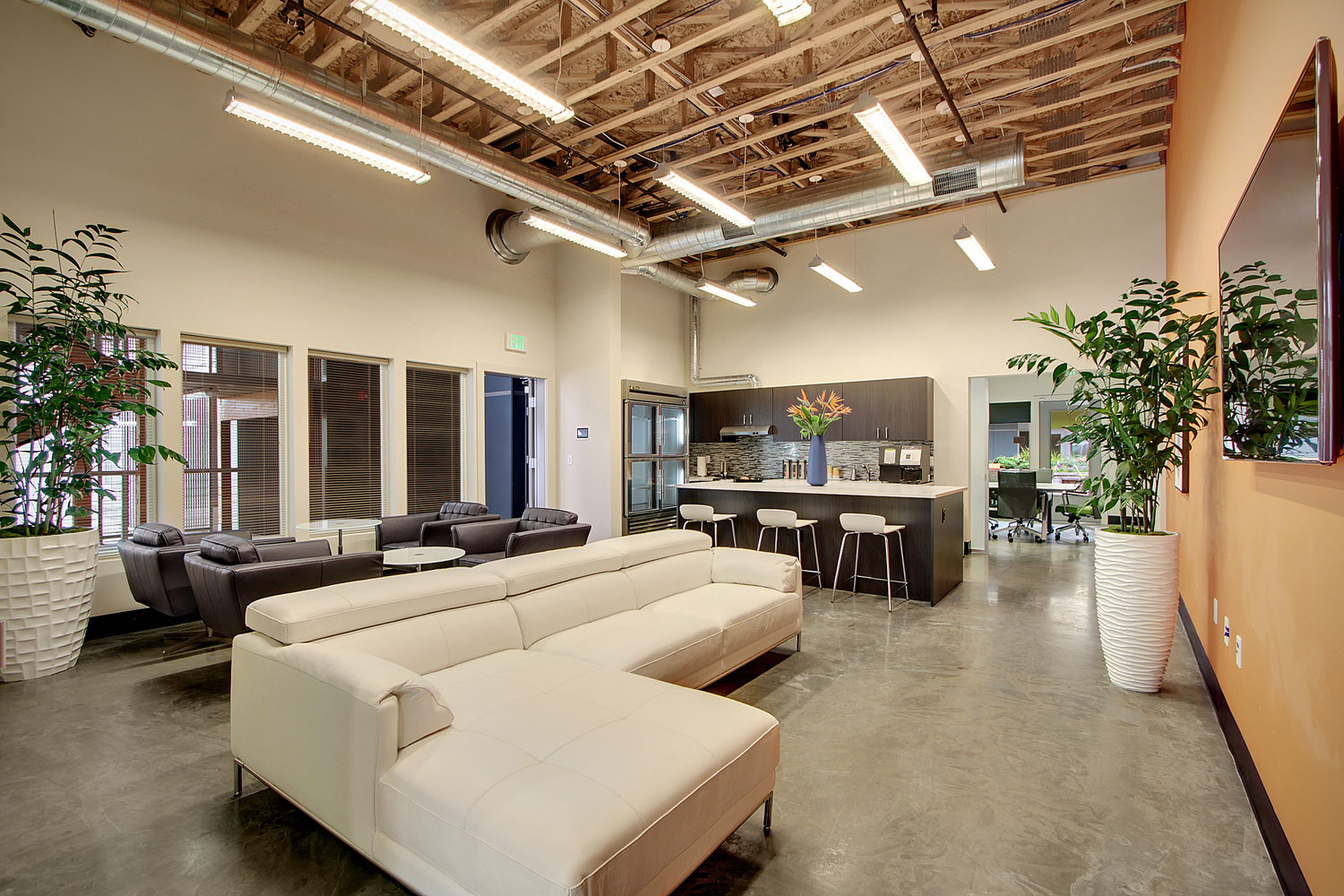




Project Info
Services:
Architecture
Interiors
Construction Administration
Size:
105,061 SF
Location:
Seattle, Washington
Project Details
The 105,000 square foot Interbay Work Lofts house 63 work spaces, a shared conference room, a copy room, an espresso machine, exercise facility, bike storage and parking. Each approximately 1,000 square foot workspace ranging in size from 700-1,200 square feet offers a flexible floor plan surrounding a core area with a private bathroom and streamlined kitchen. High ceilings with over-sized, operable windows flood the workspace with natural light and fresh air. All units have direct access to an outdoor central courtyard with a basalt rock water feature, Brazilian hardwood decking with an array of outdoor furniture for gathering and colorful landscaping featured throughout the space.
Since opening, units have been leased to clients ranging from an interior design firm, general contractor, photo and recording studio, chiropractor, personal trainer, mobile application company and a mix of innovative entrepreneurs.
The building’s design resembles an urban warehouse, reflecting the industrial character of the Interbay neighborhood. Metal siding, trim and details, exposed steel elements, and exterior materials used at the entry plaza, visually reinforce the character of the building. Polycarbonate panels back-lit with LED lighting create a “lantern” effect at the main feature staircase.
NAIOP 2014 Night of the Stars Finalist: Office Building of the Year
