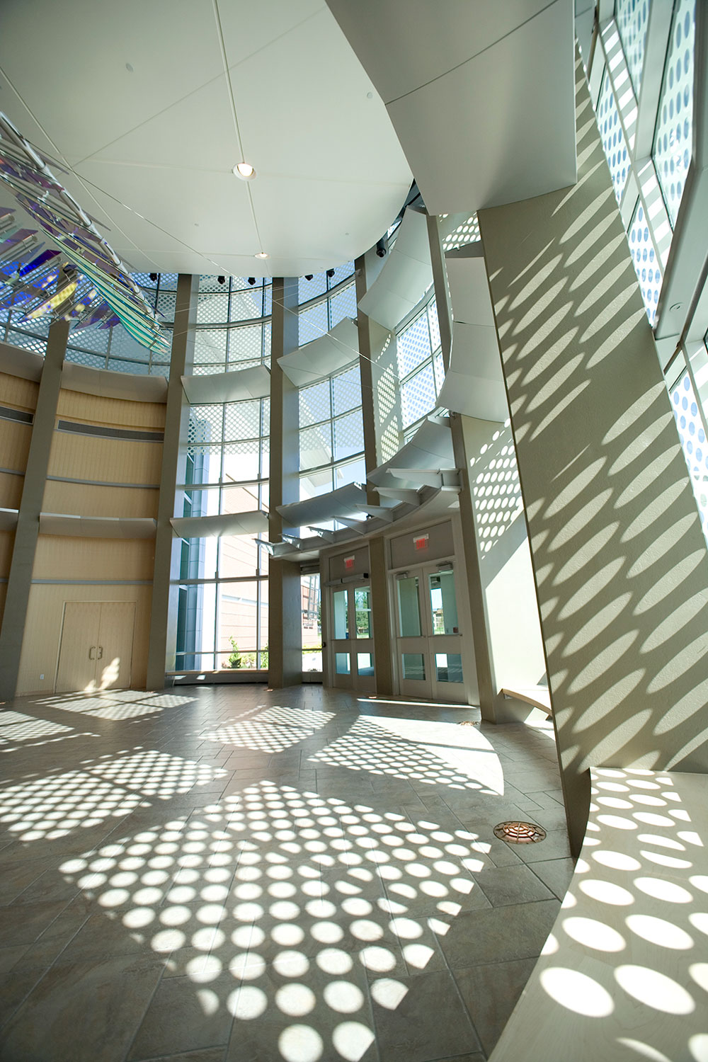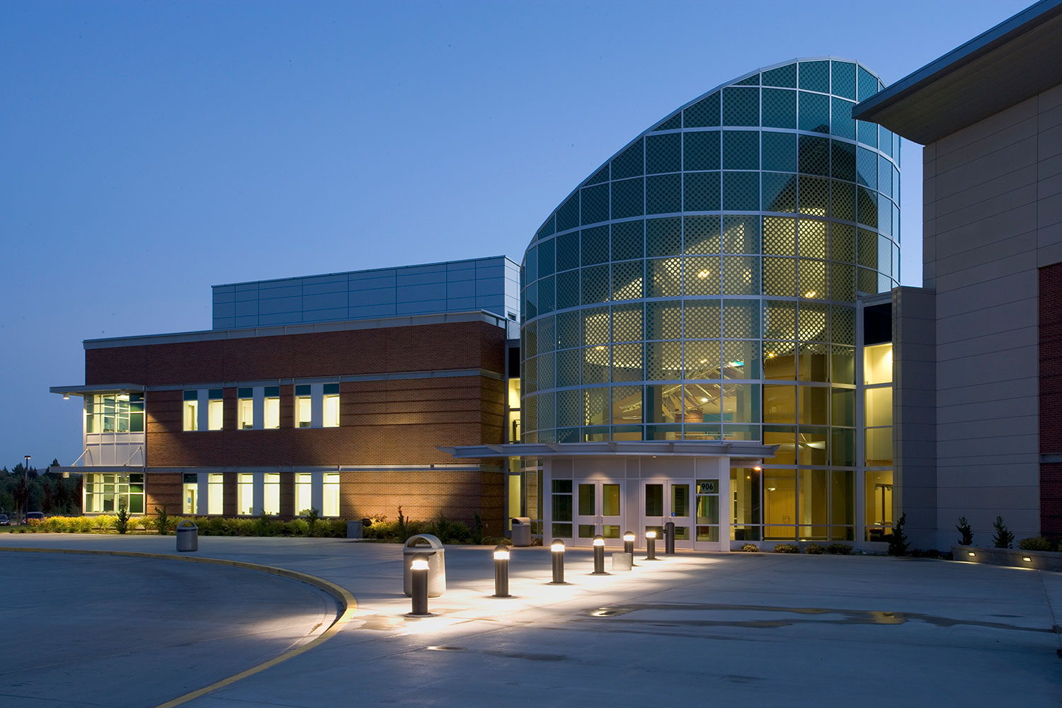
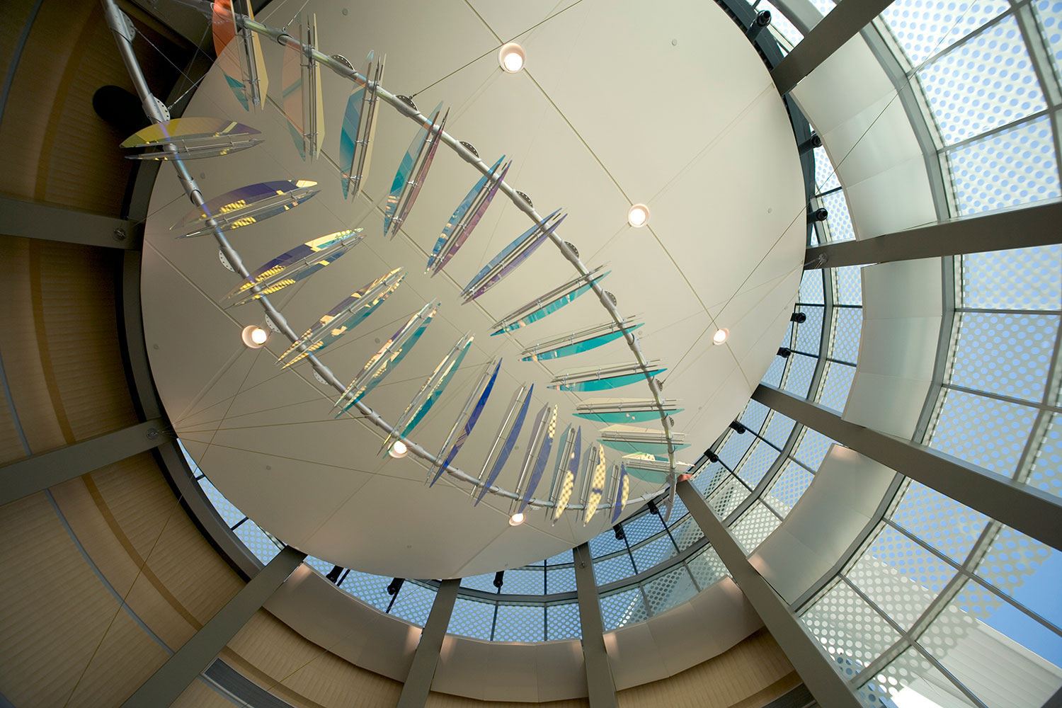
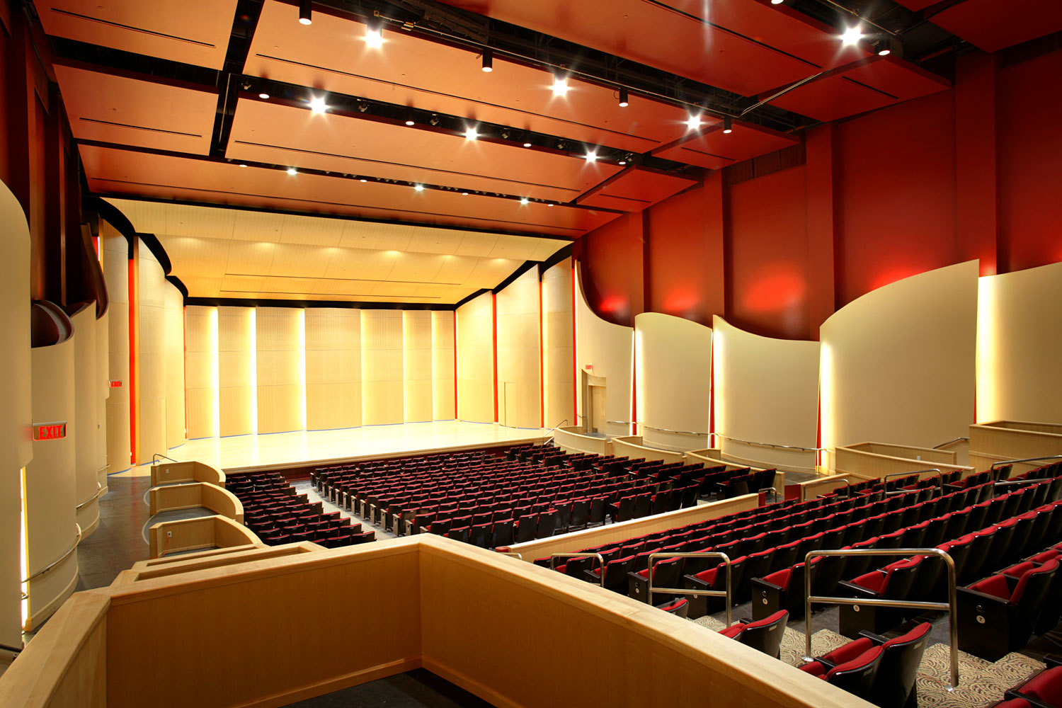
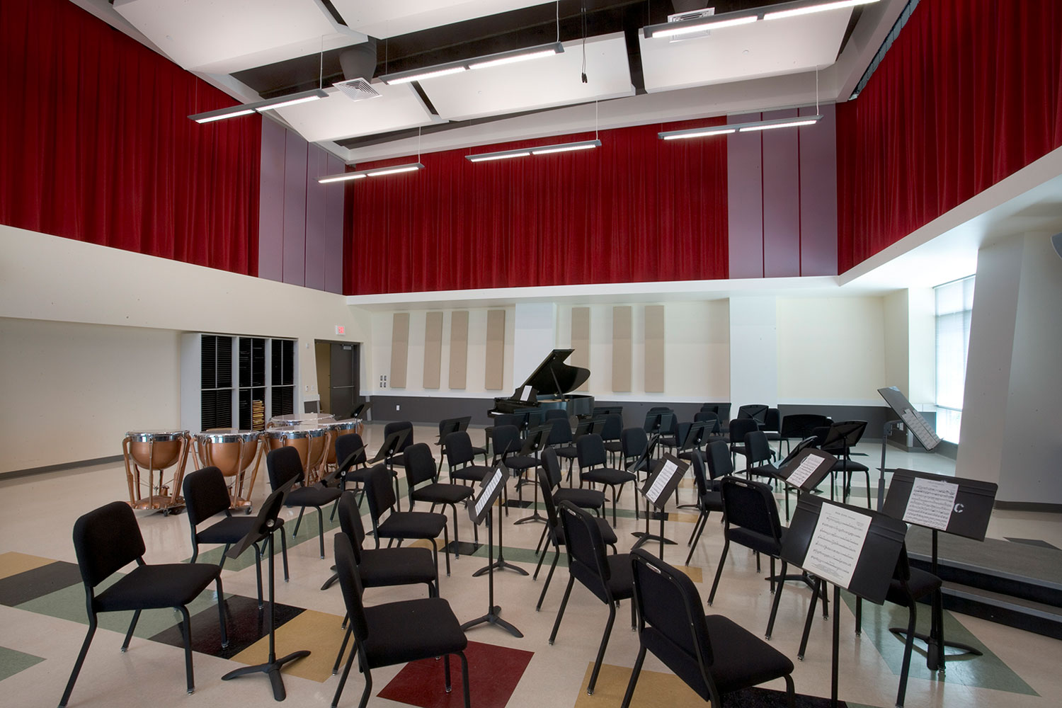
Project Info
Services:
Architecture
Programming
Interiors
Construction Adminstration
Size:
70,000 SF
Location:
Ellensburg, Washington
Project Details
Central Washington University’s Department of Music is widely known as the premiere music school in the Pacific Northwest. As the program outgrew its dated facility, it became apparent that a new state-of-the-art building was needed. The overriding goal of the design team was to create a building with teaching and performance spaces that architecturally and acoustically reflect and support the music performed within.
Each space in the building is unique, yet designed to work together and with the building exterior to form a harmonious whole. One wing is dedicated to the functional components of music education: classrooms, practice rooms and faculty teaching studios. The other wing is comprised of a 600-seat concert hall, 150-seat recital/lecture hall, performance and rehearsal spaces, a recording studio, a performance library, instrument storage, and composition laboratories. Connecting the two wings is the main lobby. The lobby is a space that allows for free movement, a spot for reflection and chance to change tempo while making the transition between learning and the performing aspects of music. We worked closely with Portland artist John Rogers during the design process to incorporate “Octaves of Light”, a piece specifically designed for the lobby.
The building’s exterior skin incorporates glass and metal panels, but also includes brick to keep some connection to the campus’ historic architectural style. The design of the building is meant to visually and spatially reflect music itself. The metal panels that climb above the brick exterior are intended to convey movement as seen in a musical score. The paving and brick accent patterns are a subtle alliteration of the musical staff, and the “sail wall” reflectors imply an inherent rhythm in the concert hall.

