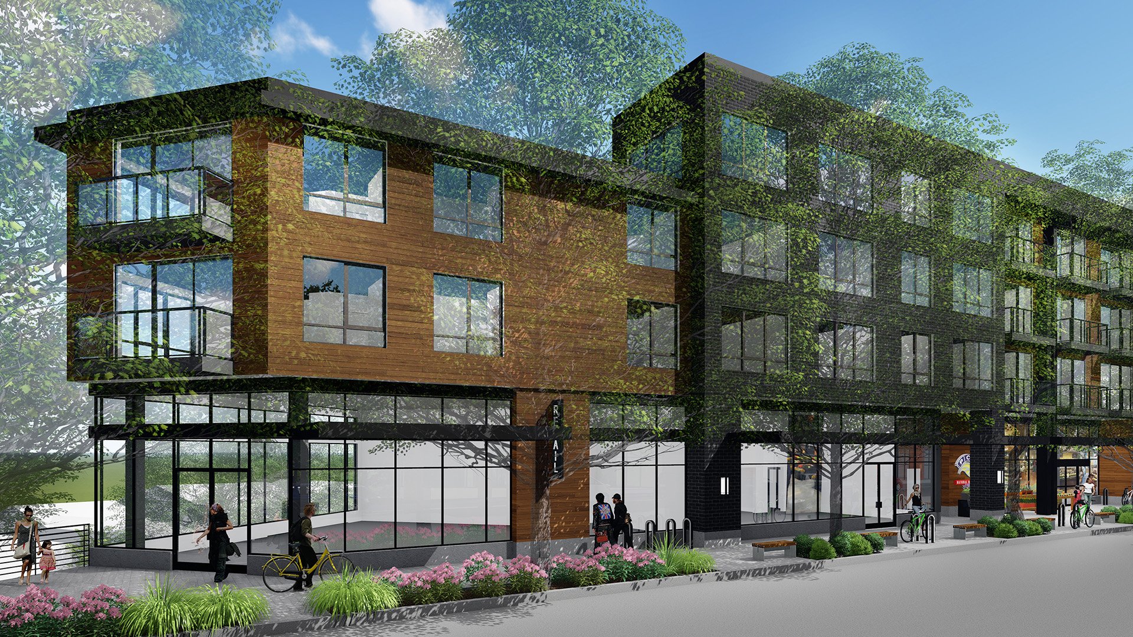
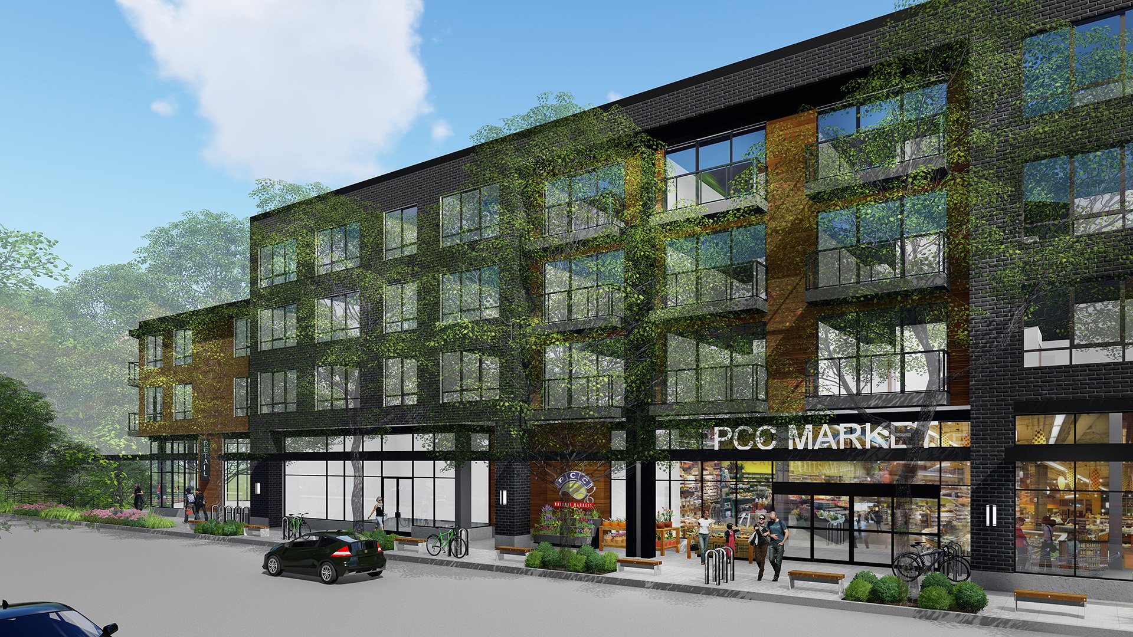
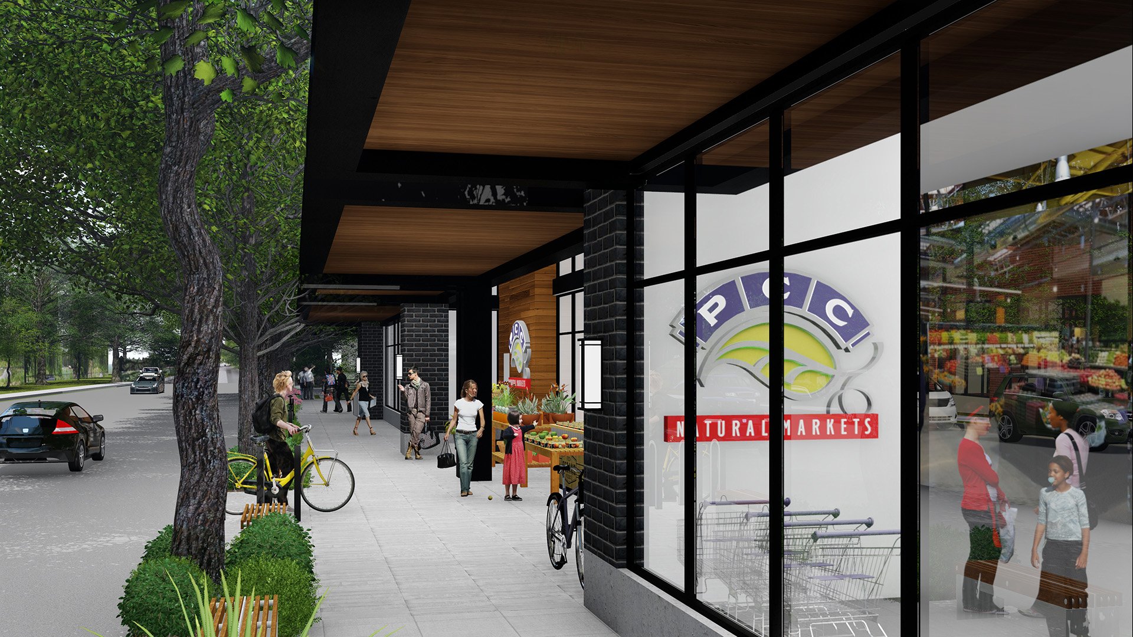
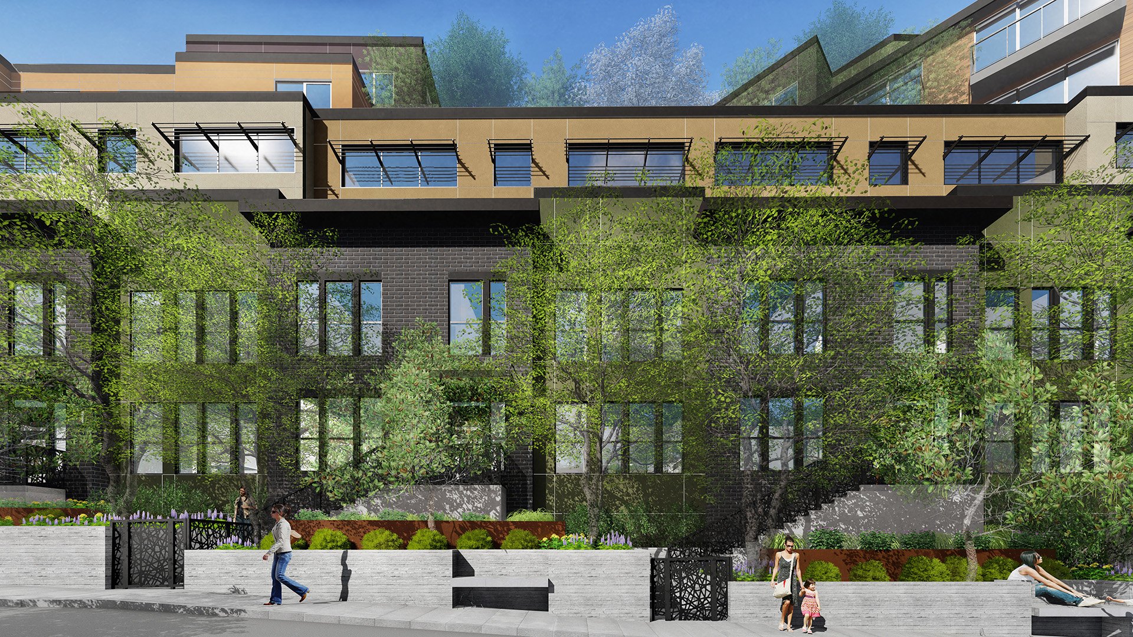
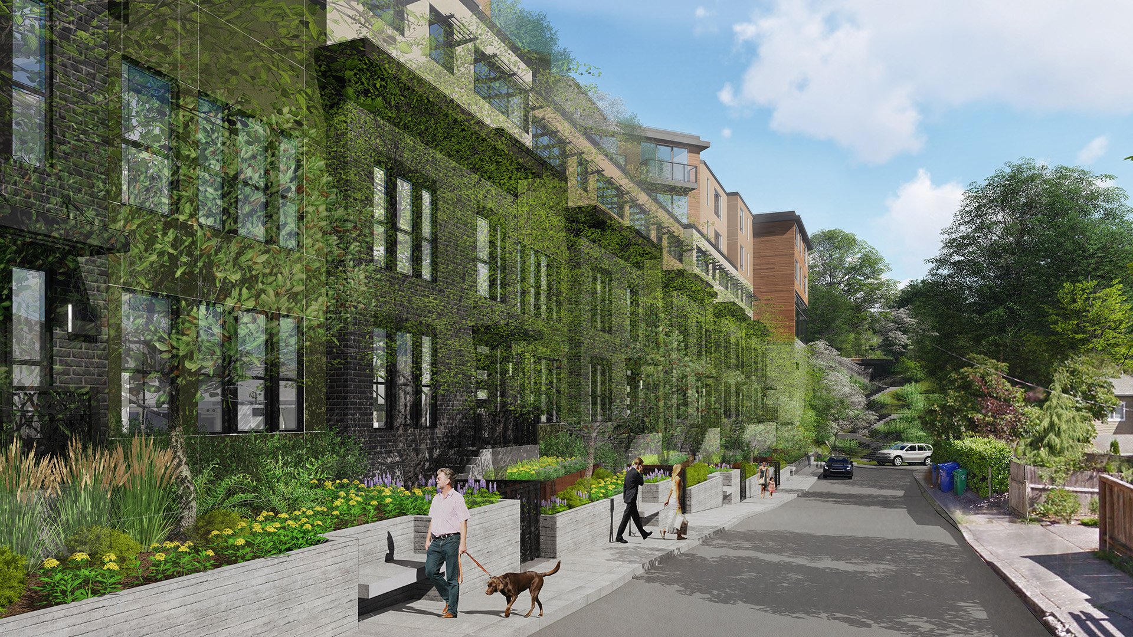



Project Info
Services:
Architecture
Programming
Construction Administration
Size:
82 Units
28,096 SF Retail
Location:
Seattle, Washington
Project Details
Located just south of the Washington Park Playfield and Arboretum, this mixed-use project compliments an existing, eclectic retail core along E Madison Street, and adds to the walkability of the neighborhood. The new building focuses on the pedestrian lifestyle and brings a local natural foods market and a unique corner retail space along with 76 apartments and 6 townhomes. The steeply sloped, triangular shaped lot sits adjacent to both neighborhood commercial and single family zoning, posing a challenge to the design team to carefully respond to each frontage. With widened sidewalks and a scale that matches residential buildings across the street, the commercial corridor frontage encourages gathering and neighborhood activity. As the project meets the adjacent single-family homes, the building tiers down the hillside and two-story townhomes fronted with trees and gardens greet the quieter residential street. At the north end of the project, a winding stairway surrounded by lush vegetation will provide a new connection for residents up to the retail corridor, as well as to the park across the street.
