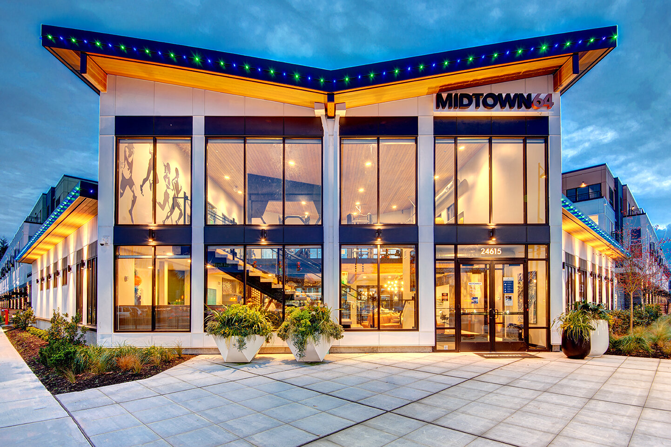
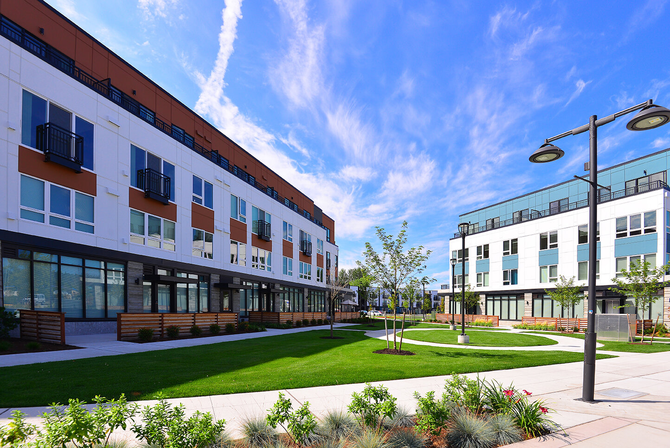
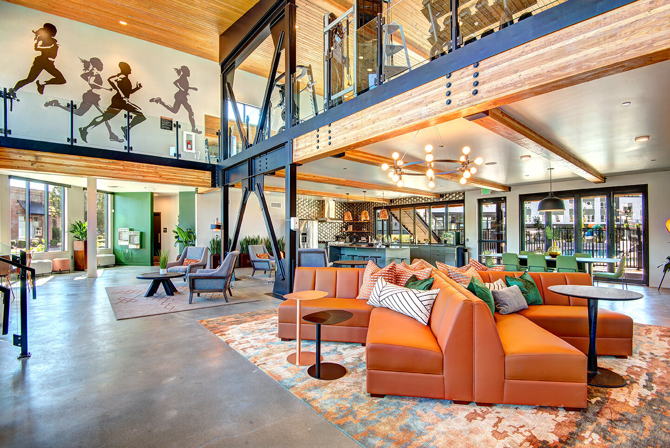
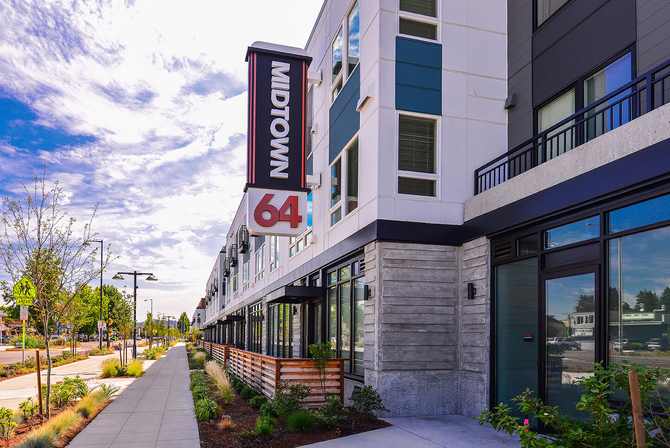
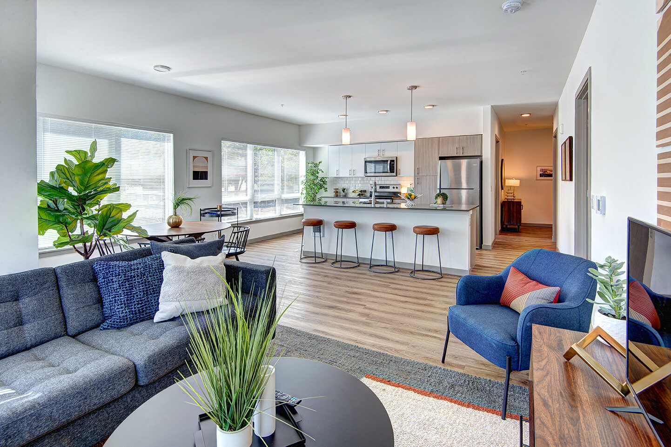
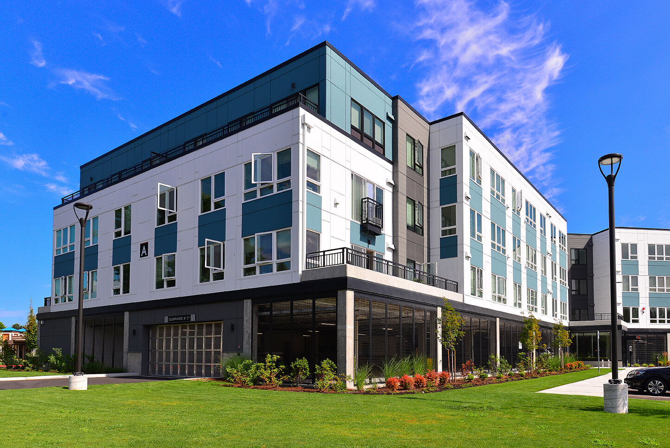
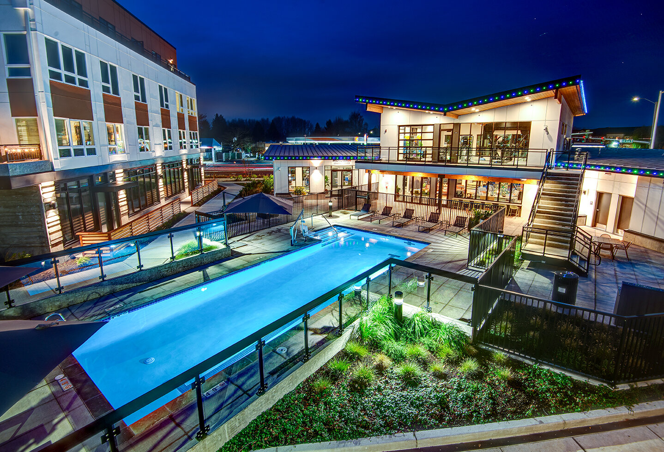
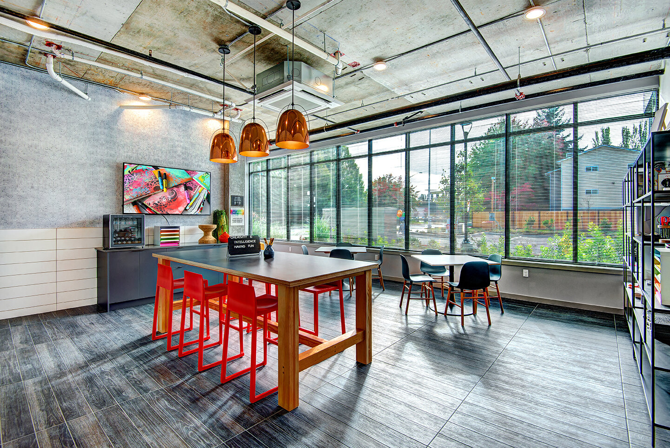
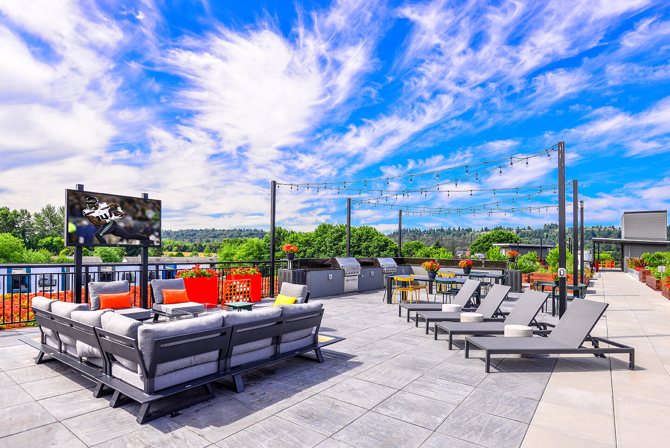
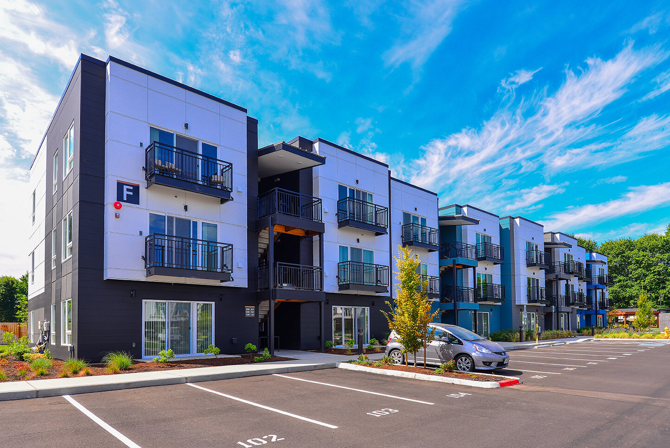
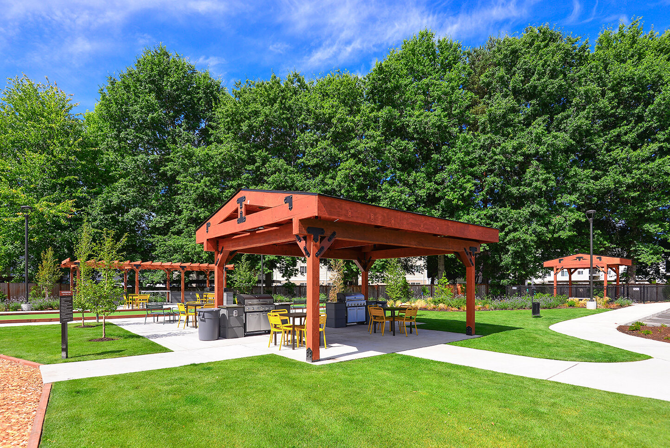
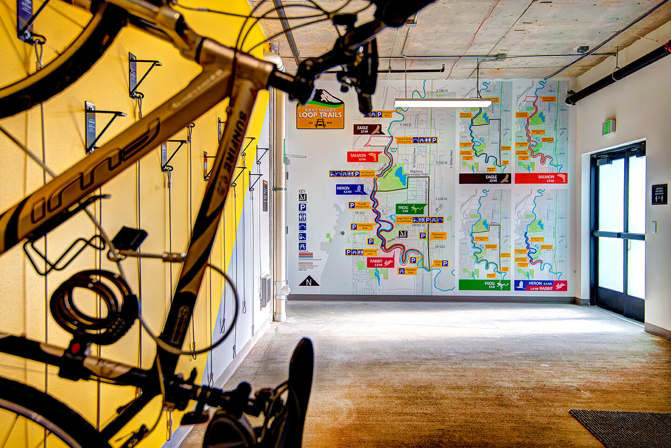
Project Info
Services:
Architecture
Planning
Construction Administration
Size:
365 Units / 396,000 SF
29 Flexible Live/Work Units
Location:
Kent, WA
Project Details
Previously the site of an open field along bustling West Meeker Street, the new Midtown 64 community helps to revive downtown Kent.
Capitalizing on its location at the busy intersection of West Meeker Street and 64th Avenue, this mixed-use community incorporates apartment residences and a significant number of retail spaces. Retail is located on the ground floor of the podium buildings along West Meeker. With considerable green areas and wide sidewalks, the retail spaces integrate seamlessly with the street frontage. These connections encourage pedestrians to actively participate within the space while providing room to pause.
The structures are situated along the perimeter of the site, with ample on-site parking at the center of the community. This helps to establish green and public spaces, while also providing plenty of room for neighborhood visitors.
Midtown 64 includes apartments in three podium buildings and two garden-style walk-up buildings. Incorporating two types of multifamily buildings into the site creates the opportunity to provide a variety of unit layouts. With more unit options, the community is able to meet the needs of a wider audience, helping to create a more diverse resident profile.
In addition to a number of public plazas and green spaces, Midtown 64 includes numerous resident amenities. The main clubhouse houses the leasing office, as well as on-site fitness and community entertainment space. A community pool, multiple amenity decks, and a park area with fenced dog-park space are also incorporated into the community.
