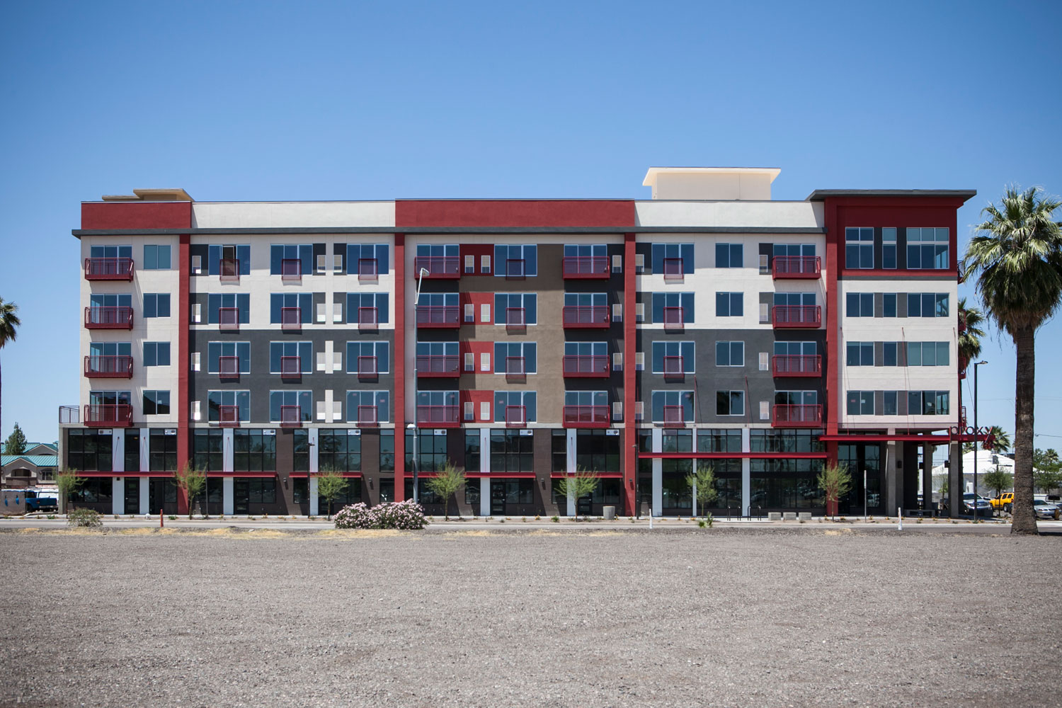
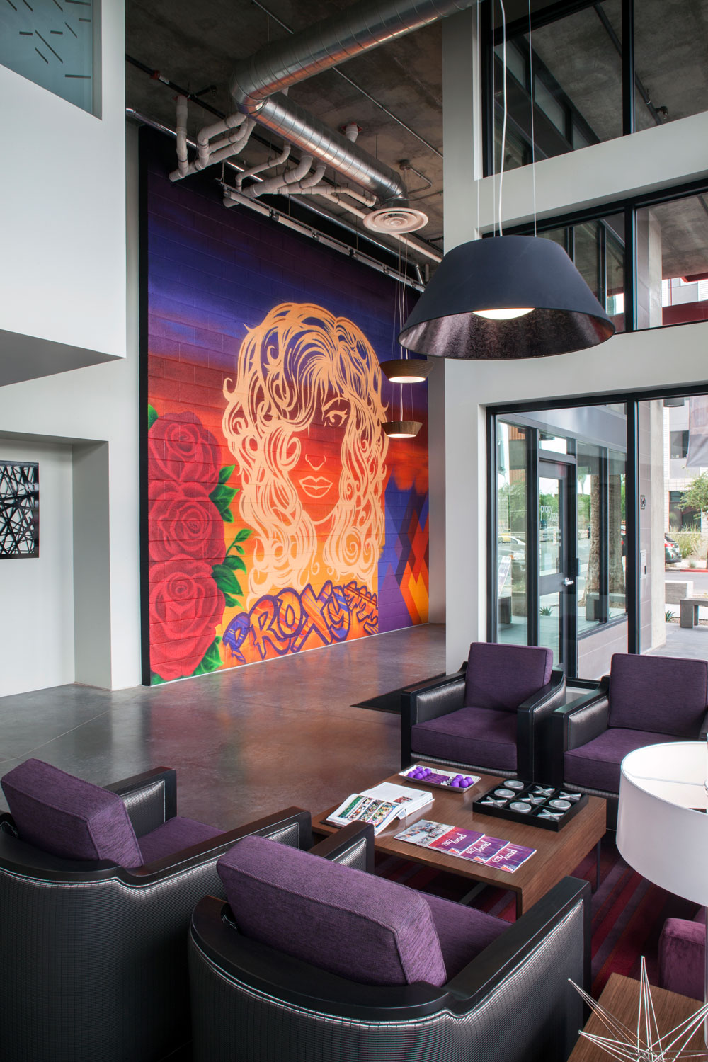
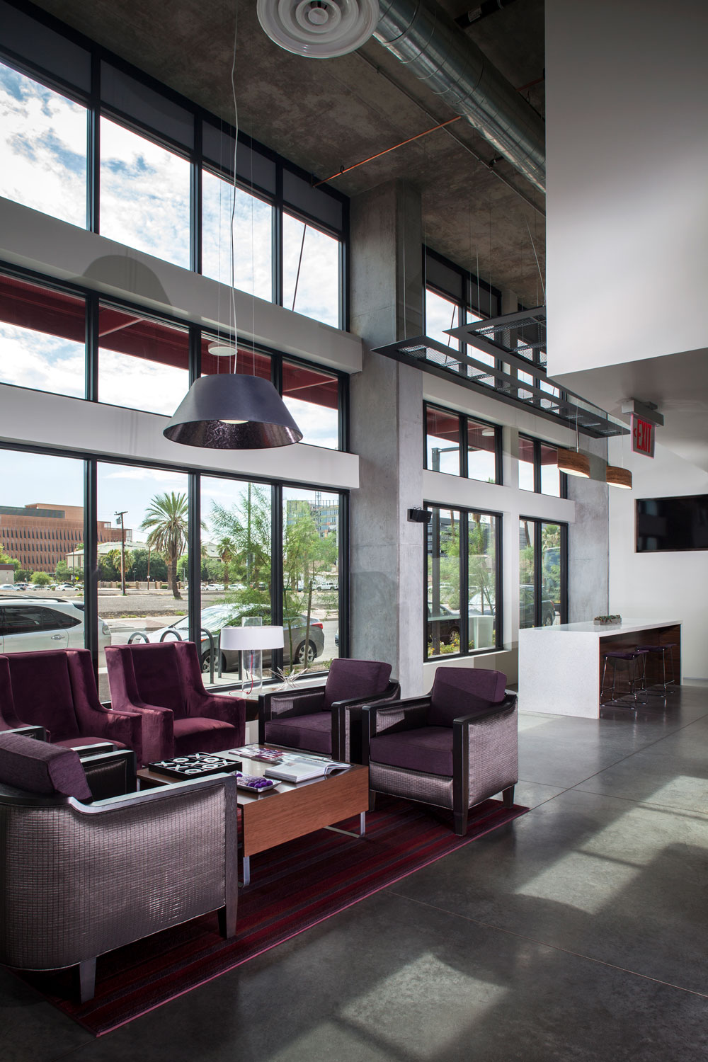

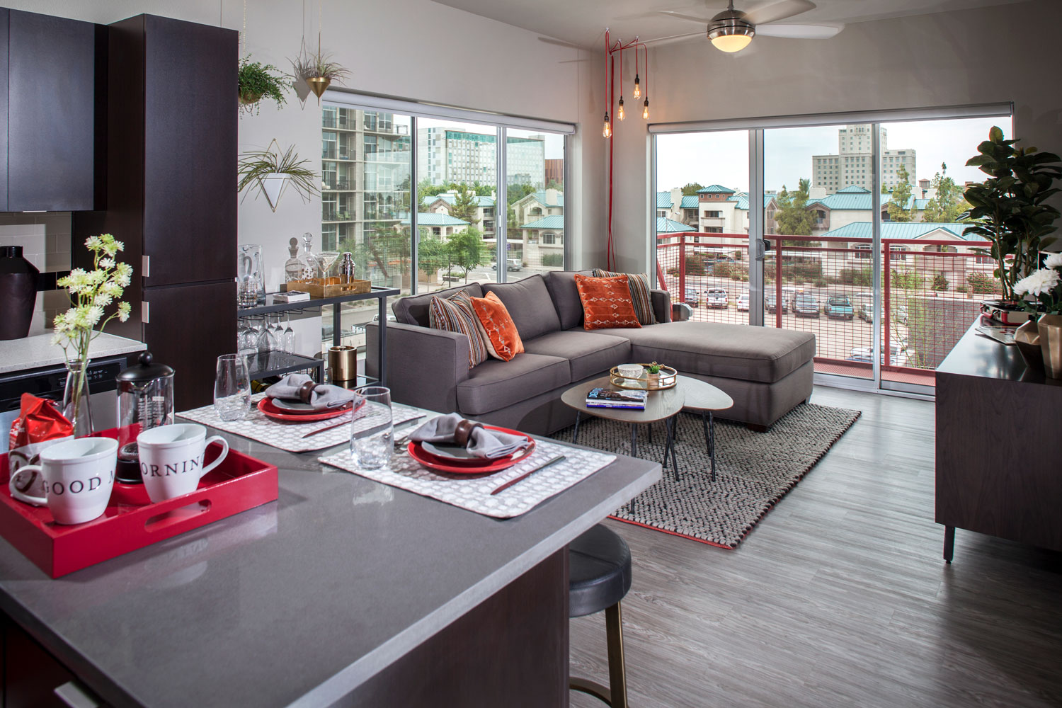
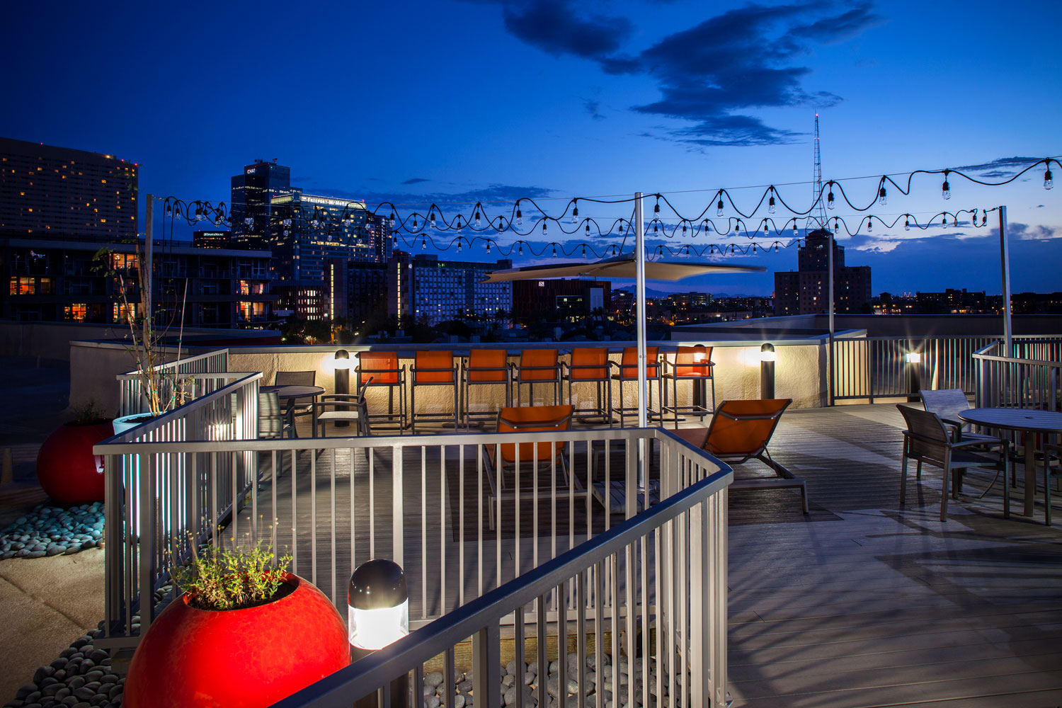
Project Info
Services:
Architecture
Interiors
Construction Administration
Size:
111,888 SF
Location:
Phoenix, Arizona
Project Details
This mixed use multifamily development located in Phoenix, Arizona includes a mix of live/work units, open one-bedroom and one and two-bedroom units.
Building amenities include a rooftop deck with barbecue, outdoor gym and fitness pavilion, two-story leasing office and a pool on the platform level.
Stucco, metal panels and concrete materials were used on the building exterior to blend with the existing neighborhood context, and landscaping using plants native to the Phoenix area are be incorporated into the design.
The building is located in an undeveloped area adjacent to two universities and downtown Phoenix, providing potential tenants with urban housing options near employment, education, and desired amenities.
