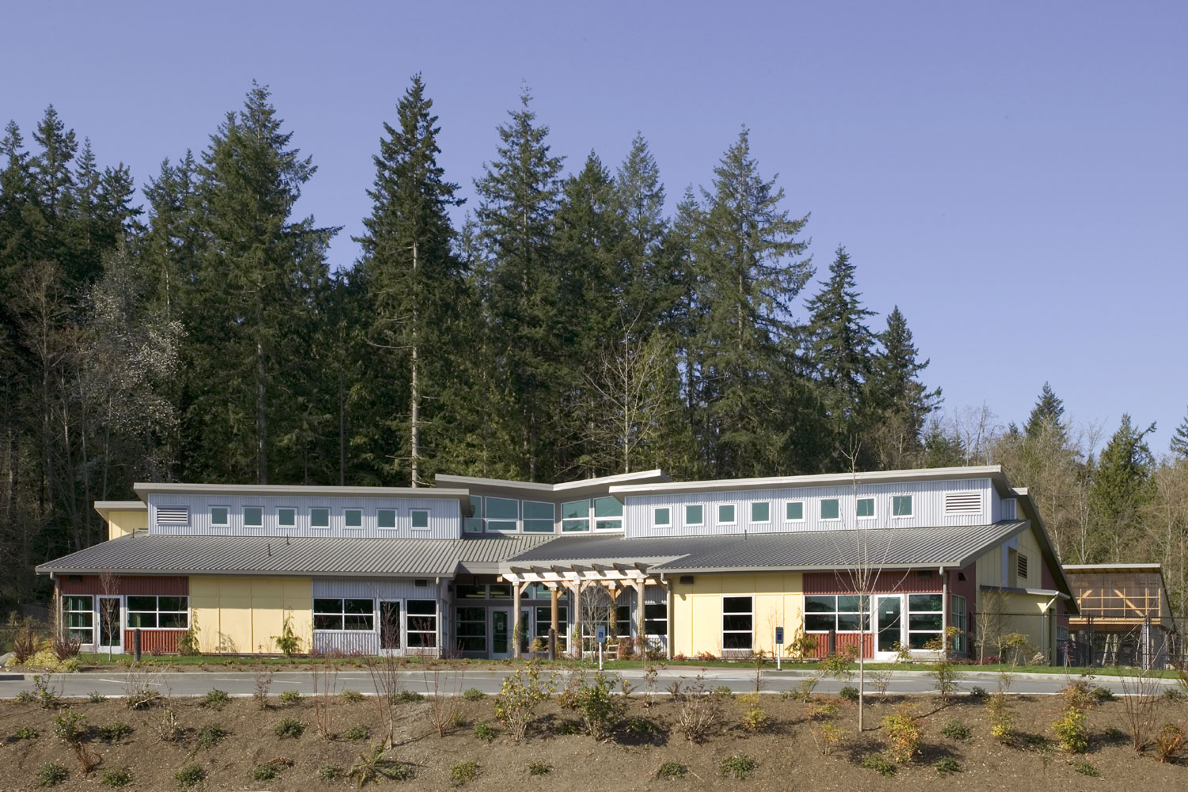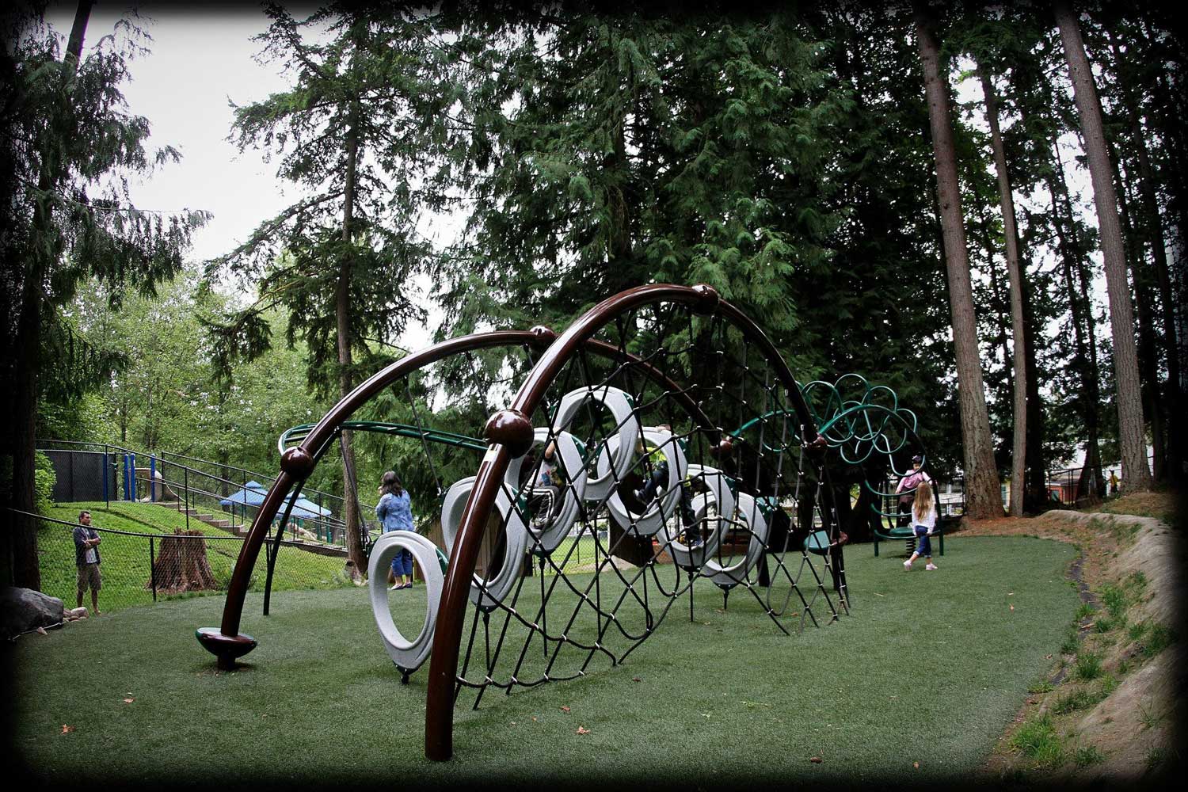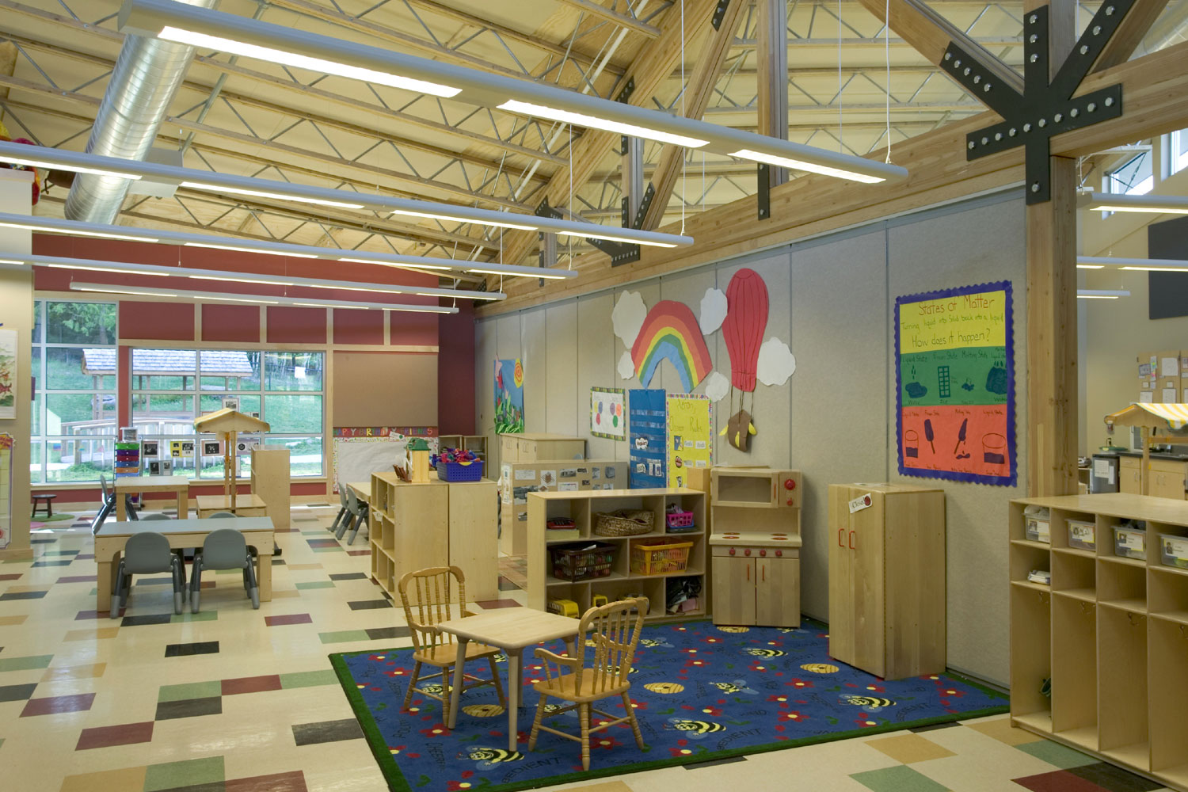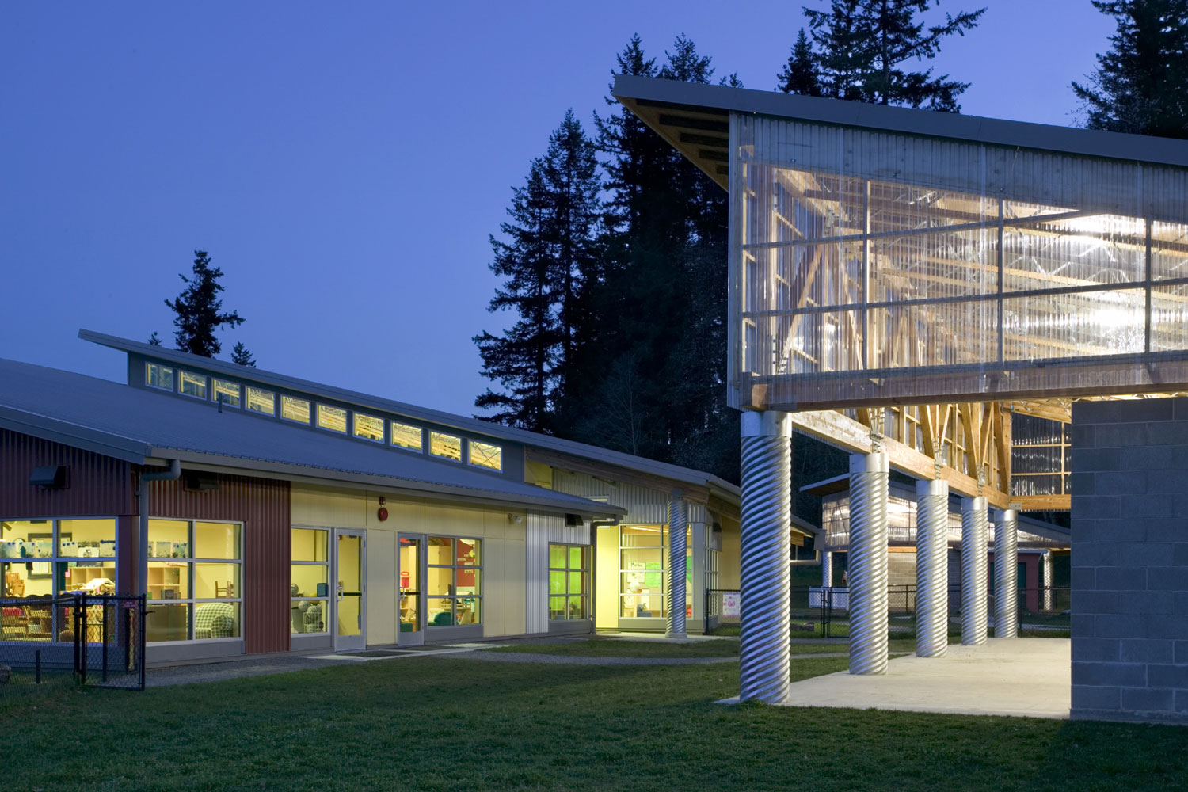




Project Info
Services:
Architecture
Programming
Interiors
Construction Administration
Size:
18,000 SF
Location:
Sammamish, Washington
Project Details
The owners of this private, family-operated early childhood facility selected a wooded setting in the Sammamish Plateau as the site for their flagship school. The site provided the opportunity to design a healthy, sustainable facility with plenty of space for outdoor learning and play.
The building was designed to provide a fun and uplifting atmosphere that helps to make the earliest organized learning experience for small children a very special one. The school includes childcare classrooms, and a multi-purpose space for five class groups that can be changed into one large gathering place. The two classroom wings are oriented around the main building to welcome and embrace the users. The main building contains the main entry, administrative functions and large multi-purpose room.
The generous use of large windows makes the building an open and inviting space for children, parents and teachers. The visual connection to the native landscape from the inside of the building further promotes the idea of using the outdoors as an extension of the classroom. The administrative spaces are seamlessly connected to the entry and allow a high degree of supervision of the facility.
