Mixed-Use
The Broadway
Hunters Capital and Seattle Central College
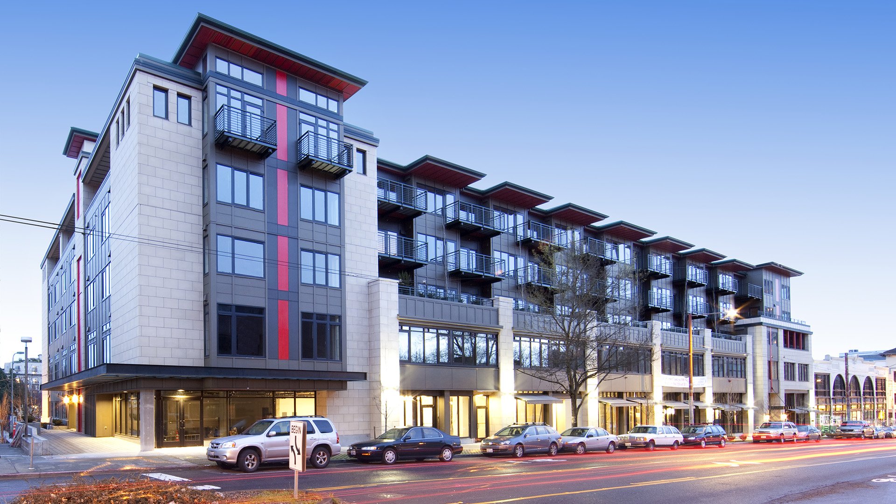
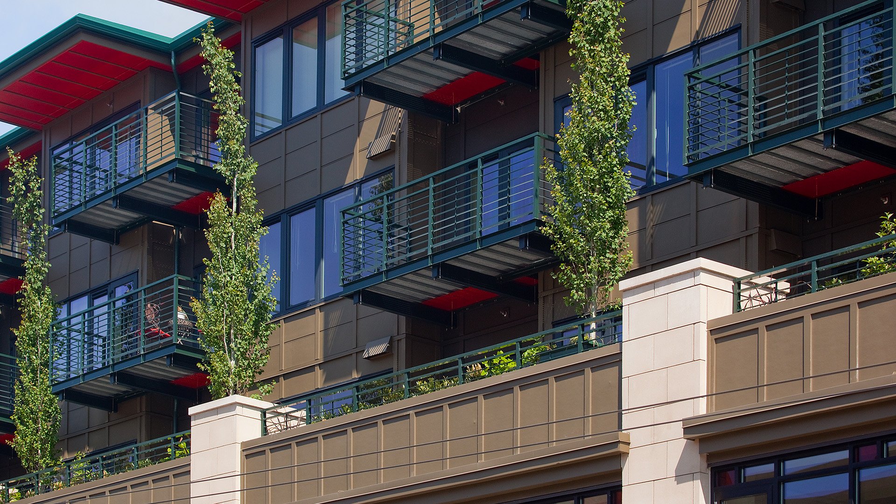
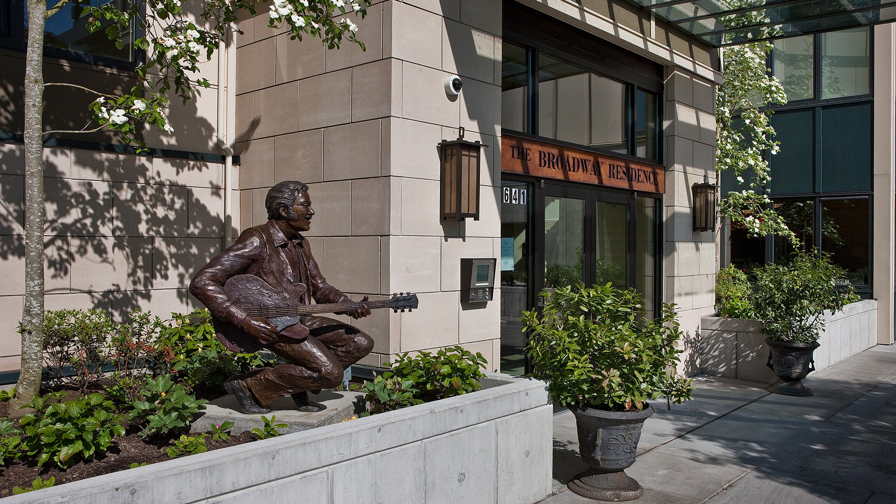
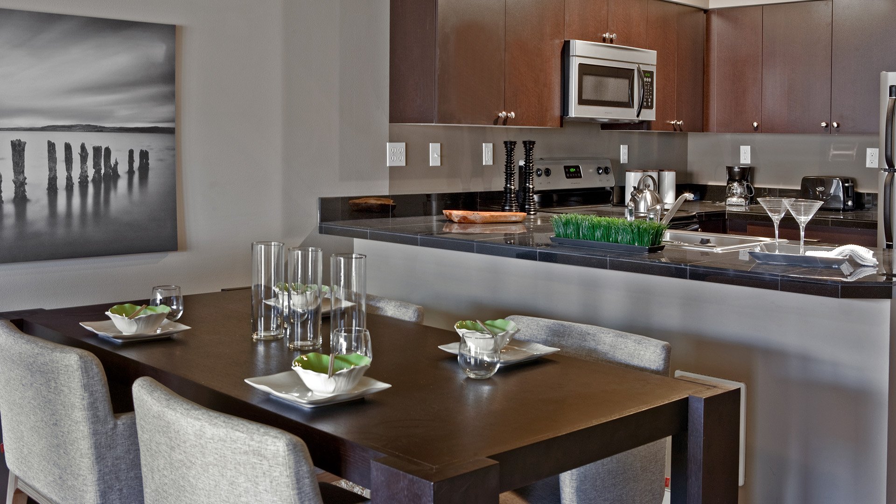
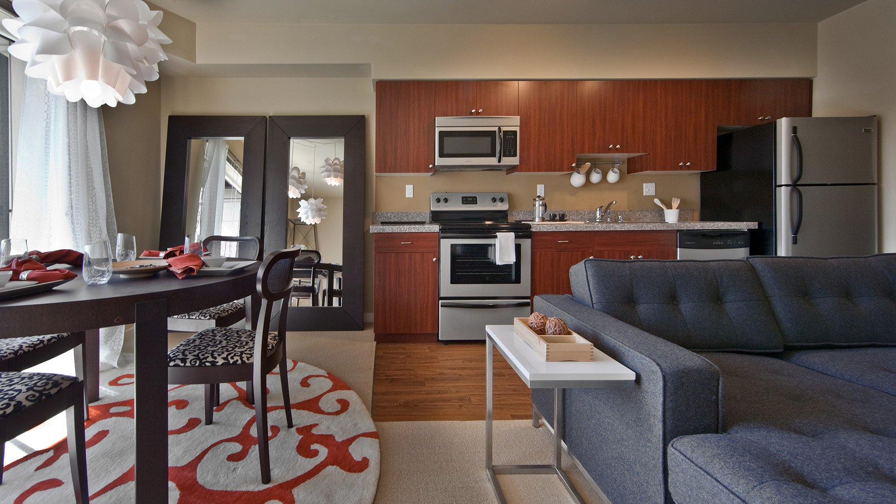
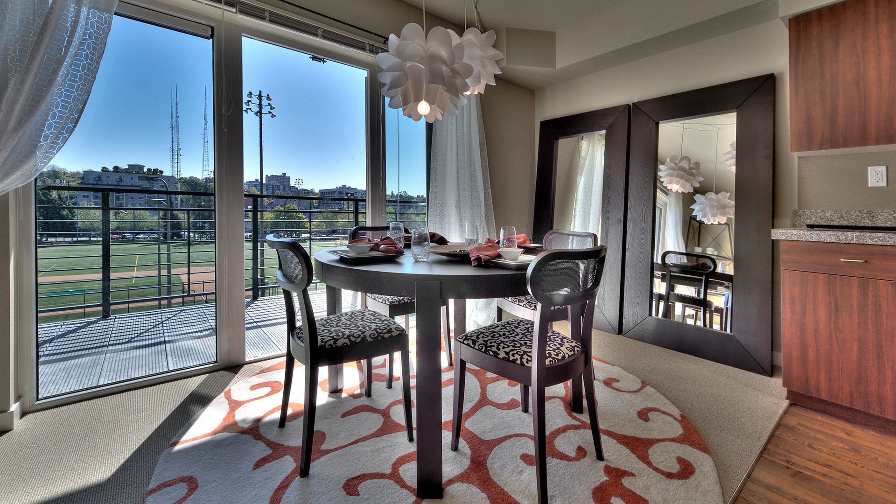
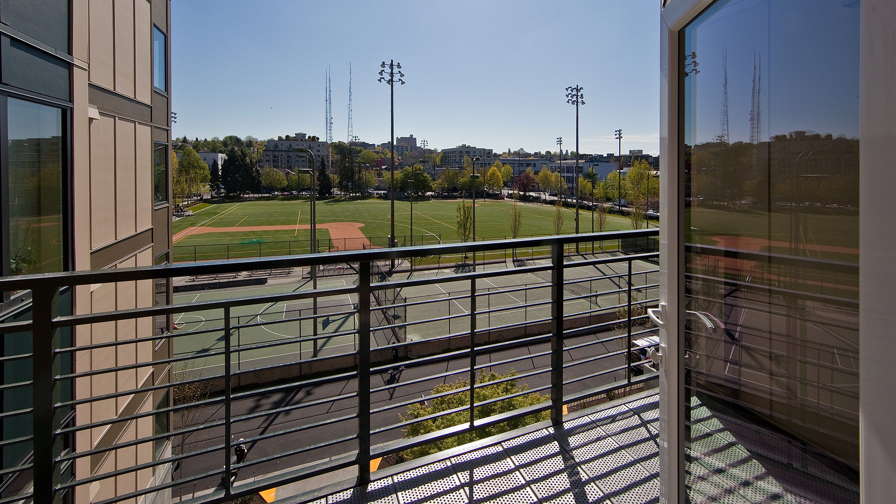
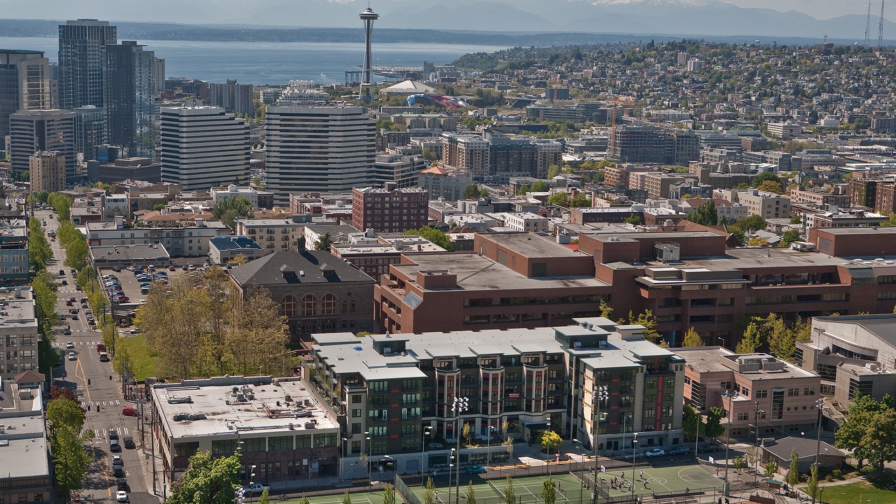
Project Info
Services:
Architecture
Interiors
Construction Admin
Size:
175,000 SF
Location:
Seattle, Washington
Project Details
The Broadway is a mixed-use residential facility with student housing that included close collaboration with both the developer and the Seattle Central College to ensure both party’s interests were being served. 2009. The project was completed in early 2010, nearly 6 months ahead of schedule. This market-responsive building brought much-needed student housing to the SCC campus while enhancing the urban and pedestrian experience of the neighborhood.
Located on Broadway in Seattle’s Capitol Hill neighborhood, this project includes 98 market-rate rental apartments, a 75-bed student housing facility, retail, restaurants and offices above underground parking. Encompassing approximately 15,000 SF, the student residences have their own separate elevator and stair cores, dedicated parking, independent lobbies, and core building systems.
At the streetfront, the five-story building fully engages the sidewalks on both sides with human-scale urban elements, including recessed shop fronts, retractable awnings, artistic accent tiles, pedestrian courts and integral greenscape. The building achieved a 3-star Built Green rating.
