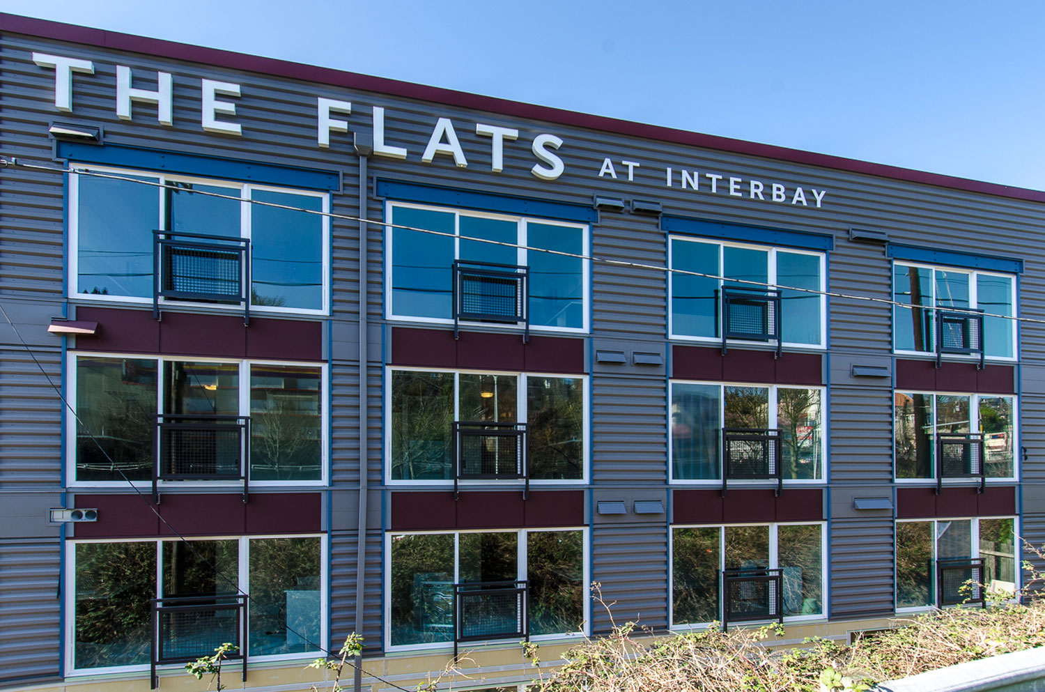
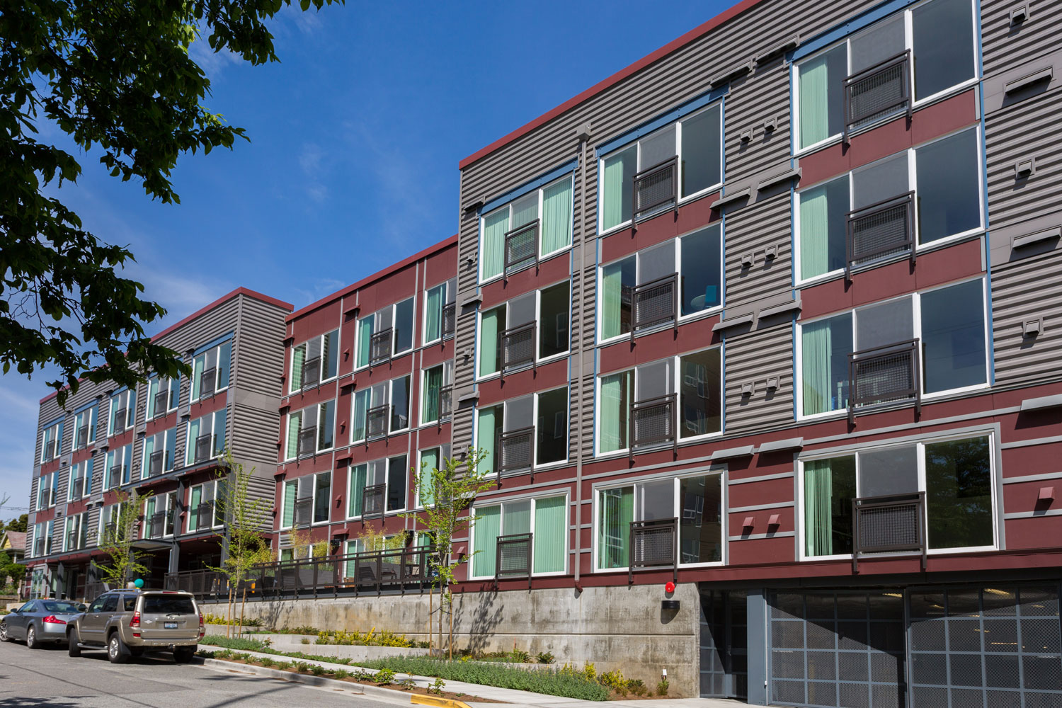
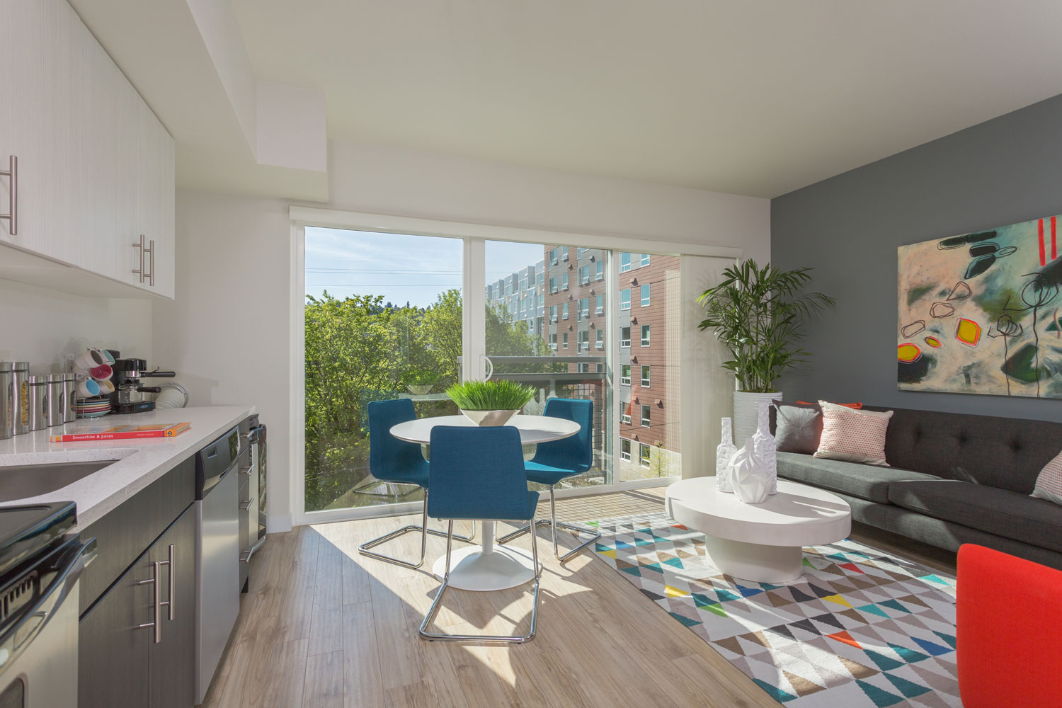
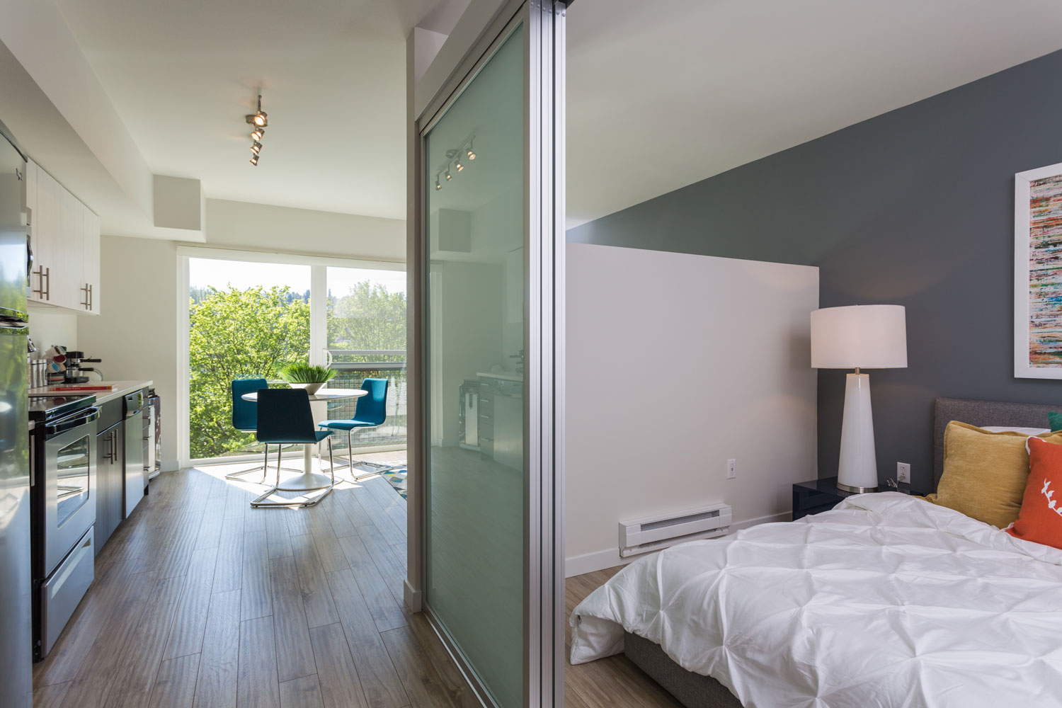
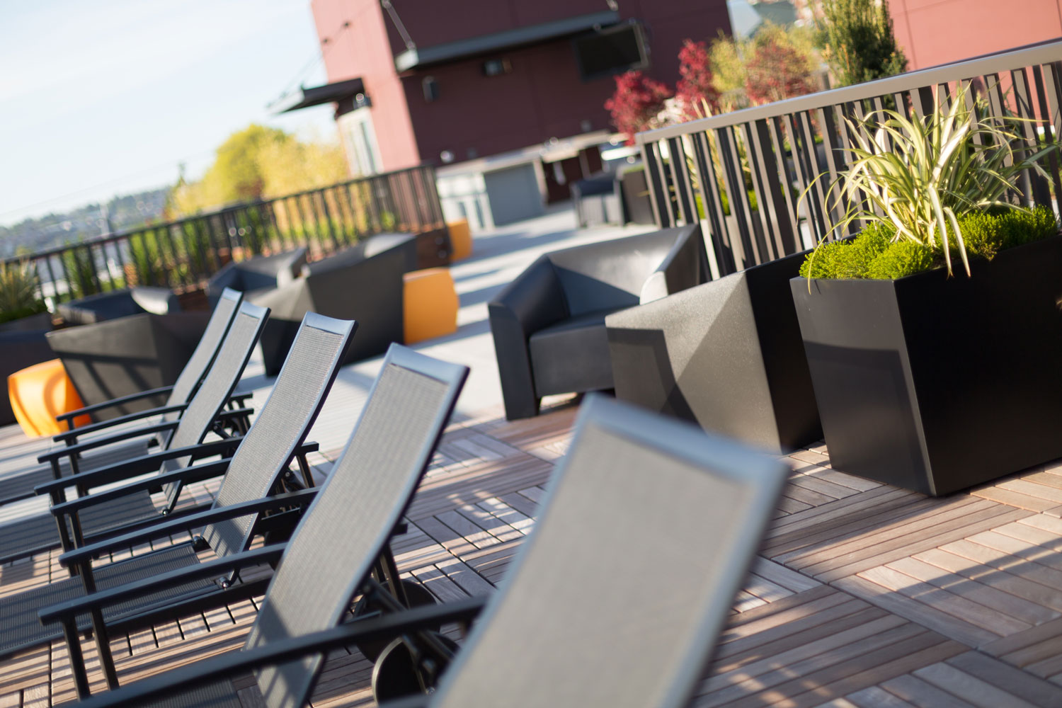
Project Info
Services:
Architecture
Interiors
Construction Administration
Size:
117 Units
112,264 SF
Location:
Seattle, Washington
Project Details
Seattle’s rapidly changing Interbay neighborhood encompasses a variety of facility types, including light industrial facilities, warehouse facilities, retail facilities, and increasingly more multi-family housing.
The Flats at Interbay provide residents with stylish, modern housing in this transitioning neighborhood. Designed with metal siding, trim and details, this new apartment complex is designed to reflect the industrial character of the neighborhood. 114 units with 3 live-work lofts, and 92 parking spaces, include Juliet Balconies, 12-foot sliding glass doors, stylish finishes, and Berber carpeting. Individual kitchens feature high-end stainless steel appliances, solid-surface counters and two-tone cabinetry. Amenities include a rooftop deck with barbeque, fire pit and green roof.
Designed to appeal to today’s more environmentally conscientious tenant, sustainable features include energy efficient windows, economical forced-air heating, water efficient fixtures, and a recycling center.
Adjacent to a Metro Rapid Ride bus stop, and bike trail, residents have the option of a quick bus ride, bicycle ride or even walk to employment, shopping or entertainment in downtown Seattle, or the Magnolia, Queen Anne and Ballard neighborhoods.
