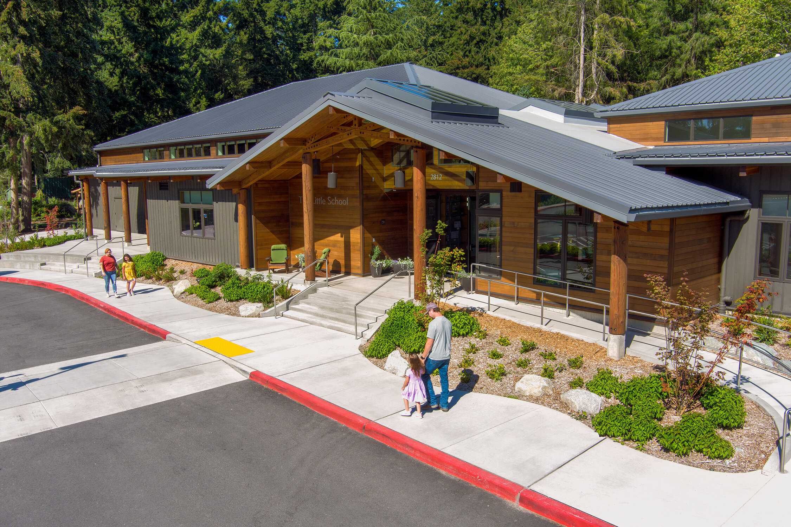
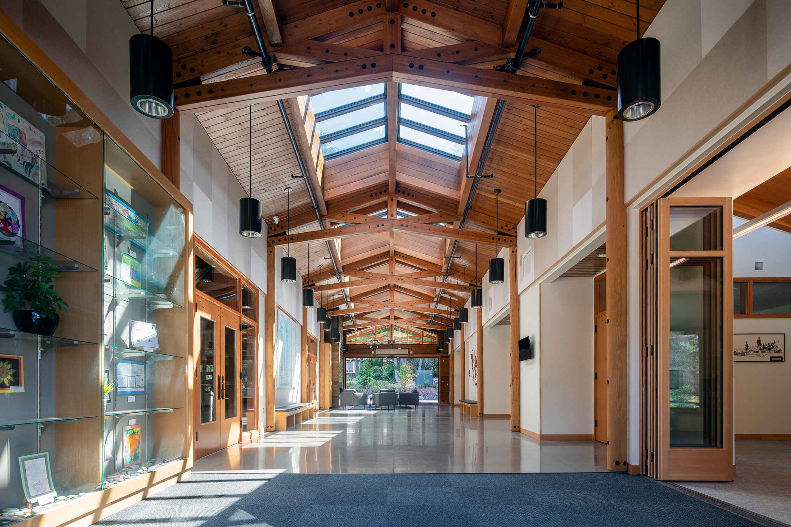
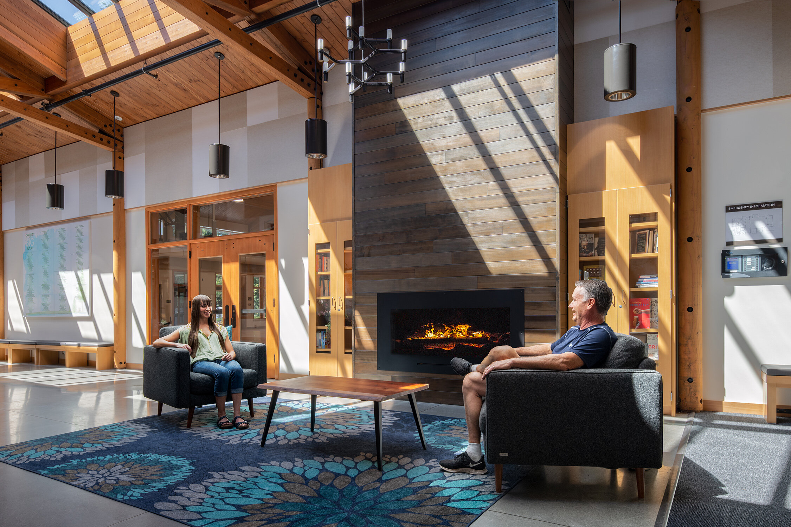
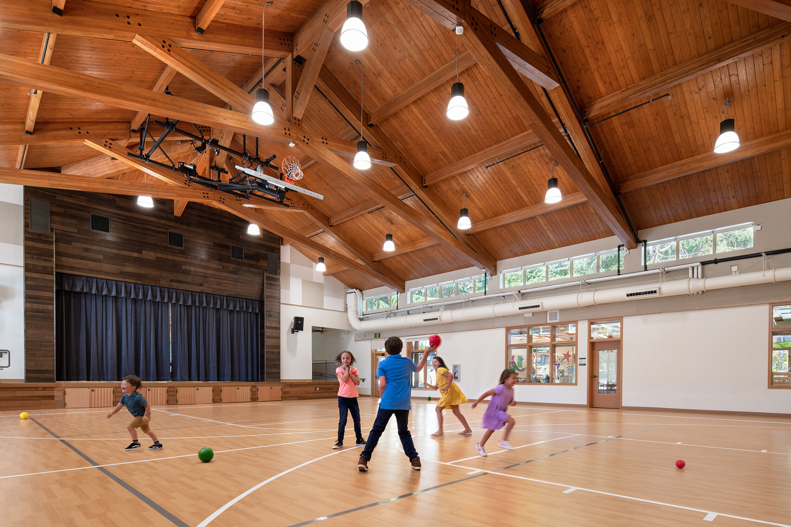
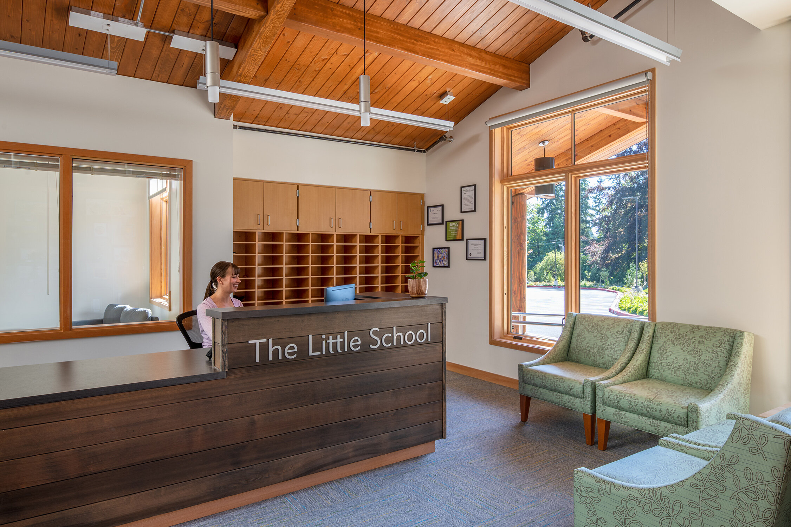
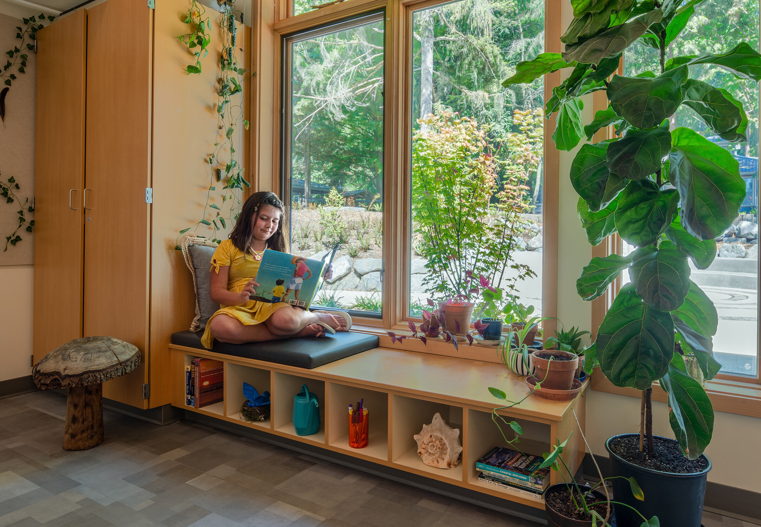
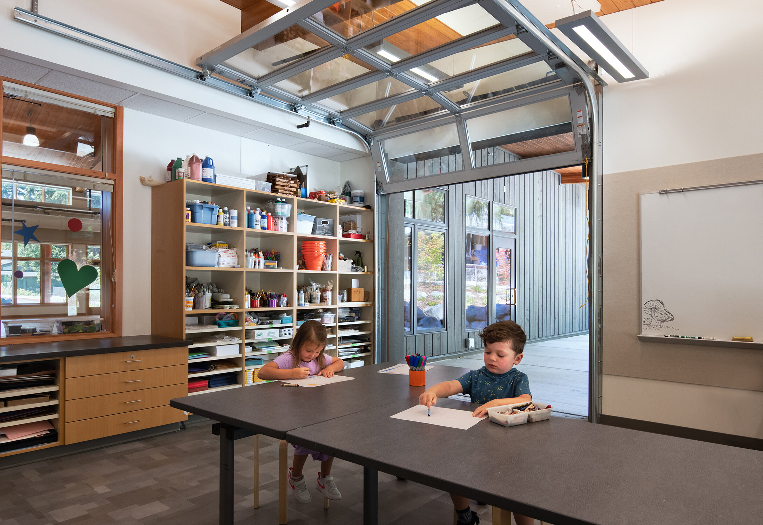
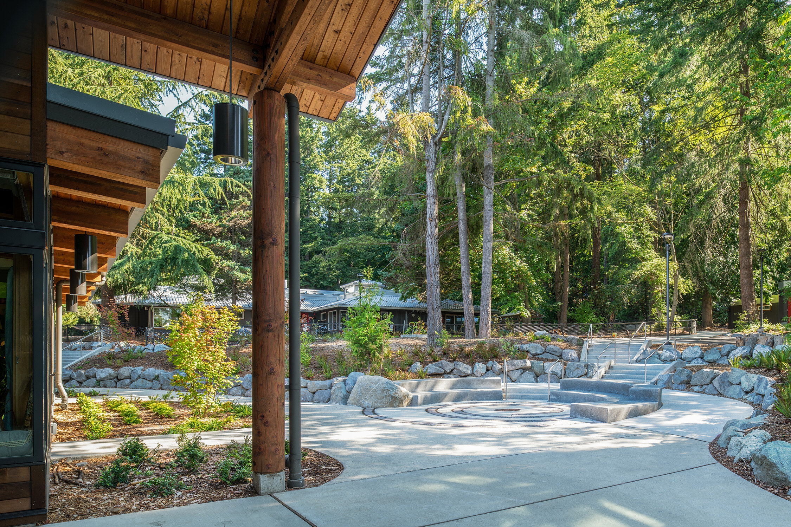
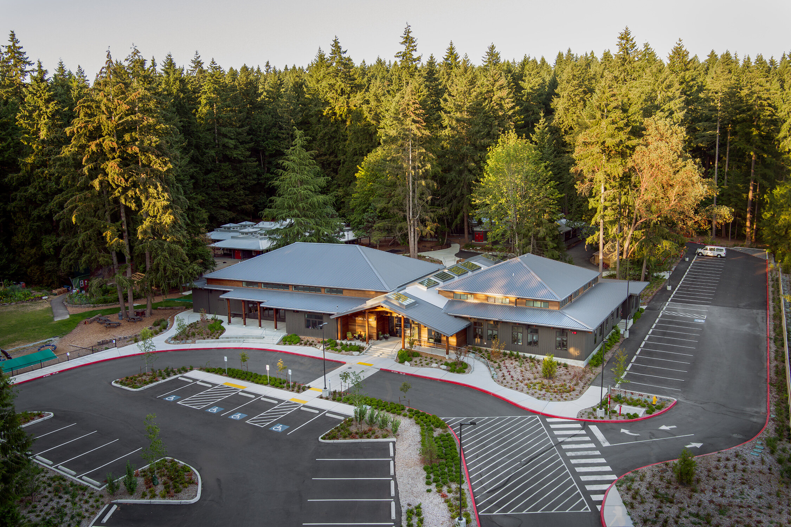
Project Info
Services:
Master Planning
Architecture
Programming
Interiors
Construction Admin
Location:
Bellevue, Washington
Project Details
As The Little School sets goals to increase enrollment and staff capacity, the new campus design reflects the school’s priorities; providing flexibility to grow, supporting a progressive teaching environment, and keeping with the school’s strongly established values.
The new multipurpose building, lovingly named by the staff and students The Rivers Building, is a single-story facility that serves as a ‘gateway’ to the campus. In addition to housing the Administrative spaces for the school, it includes a large multipurpose assembly space with a stage, a dedicated art classroom, a specialist/extended day classroom, and a kitchen adjacent to the multipurpose space to use for lunch and cooking classes. Dedicated staff spaces are also present, with meeting rooms large enough for all of the faculty to gather. The open entrance lobby includes gender-inclusive restrooms and was designed with a “breezeway” feel, with glass walls that can be opened at each end to connect to the exterior courtyard teaching spaces and classroom buildings.
Existing buildings were modified to support an enhanced learning experience, cohesive campus, and improved circulation. Disjointed staff facilities, now centrally located in the new building, were converted into usable classroom space.
The design of The Little School’s refresh draws heavily on the forested space around the campus. The surrounding area is a densely-wooded, with pastures for horses, an extensive trail system, and second-growth timber.
