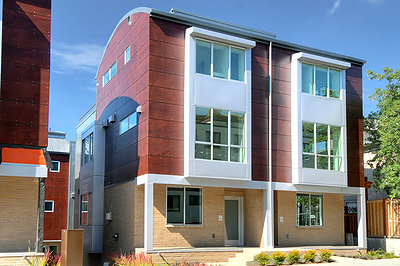



Project Info
Services:
Architecture
Interiors
Construction Administration
Size:
12 Units
1,737-1,966 SF Each
Location:
Seattle, Washington
Project Details
This town home project in the Capitol Hill neighborhood has a hip, urban and modern aesthetic. These 12 homes are situated in three duplex and two triplex buildings ranging from 1,737 to 1,966 square feet. It’s a major departure from the typical Seattle town home blending traditional modes of living with modern architectural expression.
All the front stoops face the street, even the rear units. The central motor court resembles the Danish model of “woonerf,” a pedestrian-emphasized area with vehicular access. The cantilevers were minimized to ten feet or less to create this more pedestrian friendly space.
Designed to achieve 5-star Built Green certification, the Sylvie features Energy Star appliances, blown-in wall insulation, low-flow plumbing fixtures, and drought-tolerant landscaping. It is a home as friendly to the planet as it is to the people who live there.

