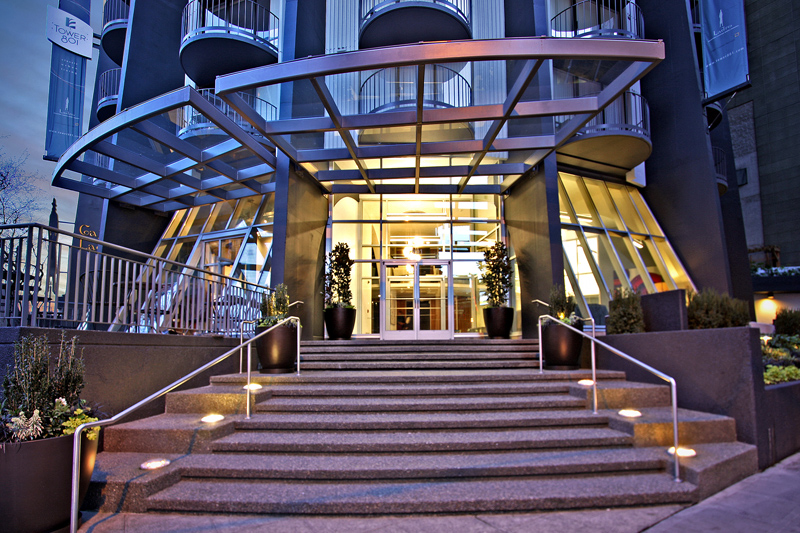
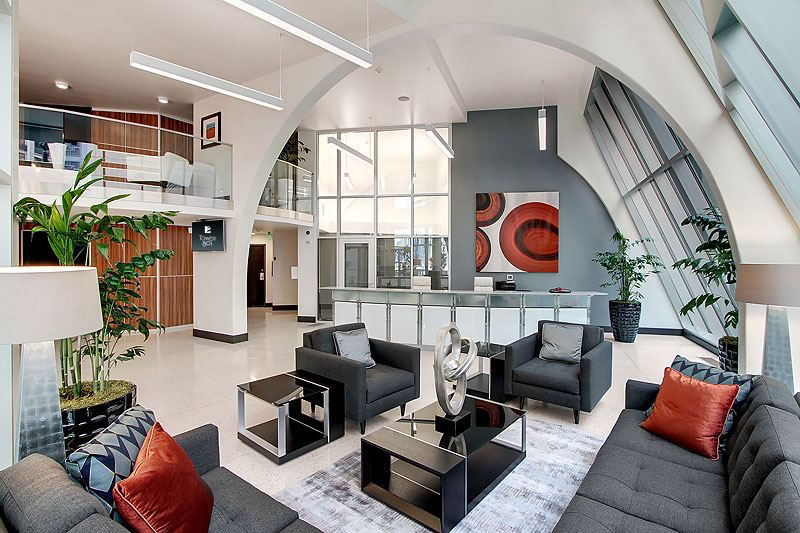
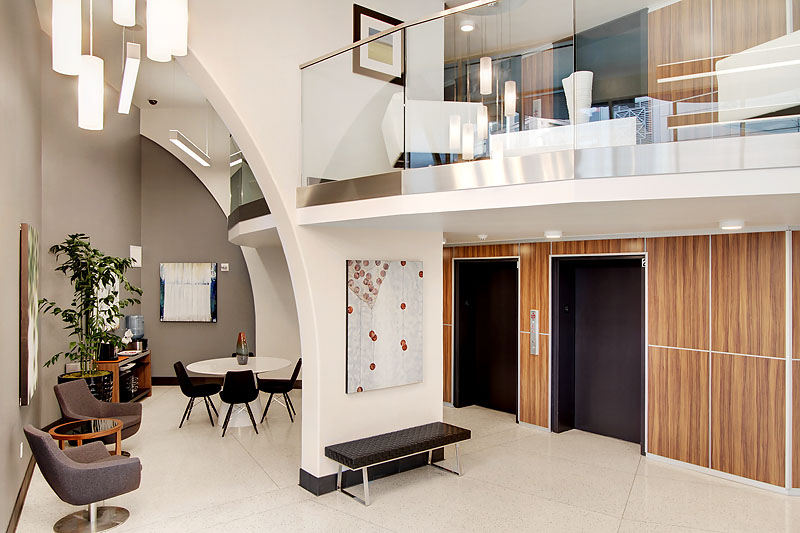
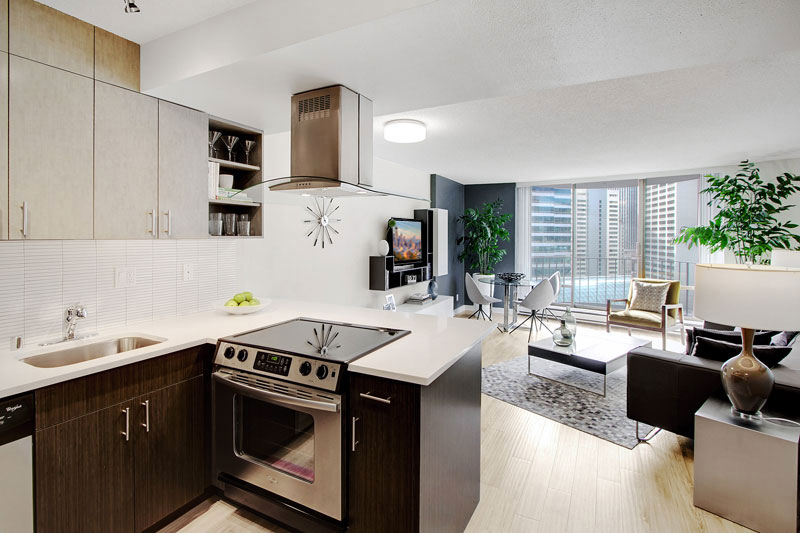
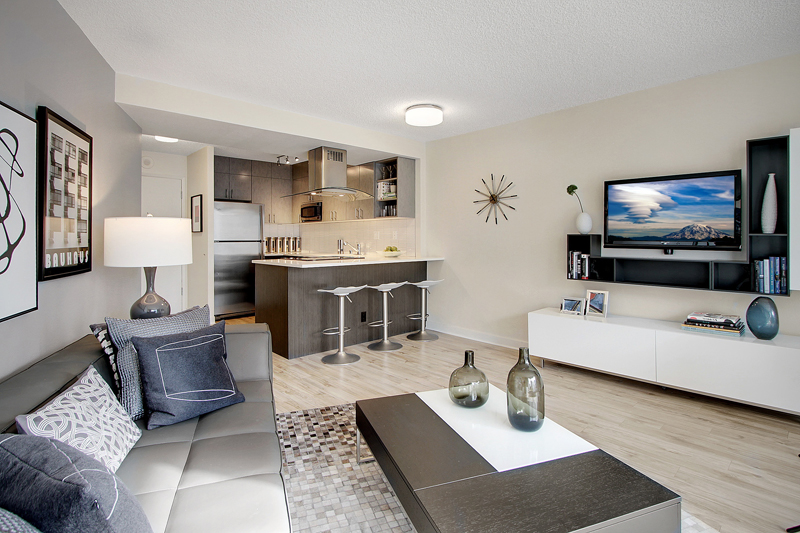
Project Info
Services:
Architecture
Interiors
Construction Administration
Size:
147 Units
179,745 SF
Location:
Seattle, Washington
Project Details
Built in 1970, Tower 801 had begun to show signs of aging. Studio Meng Strazzara was asked to update the building’s interior and exterior to reclaim the building’s former reputation as a “cool, hip, modernist, residence for downtown living.”
In order to retain the character and design of the dominant concrete structure, much of the renovation is addition by subtraction, by utilizing a clean, minimalist material palette to expose the true identity of the building. The lobby was redesigned with a sleek aesthetic, reflected by the use of terrazzo flooring and warm wood accents. The 173 individual units received new appliances, cabinets and modern finishes and were completed over a three-year span.
Exterior improvements include new canopies at the main entry, revised, updated modern paint schemes and new landscaping. Amenities include a new sports bar/tenant lounge with a large kitchen, multi-screen media center and vintage video games.
