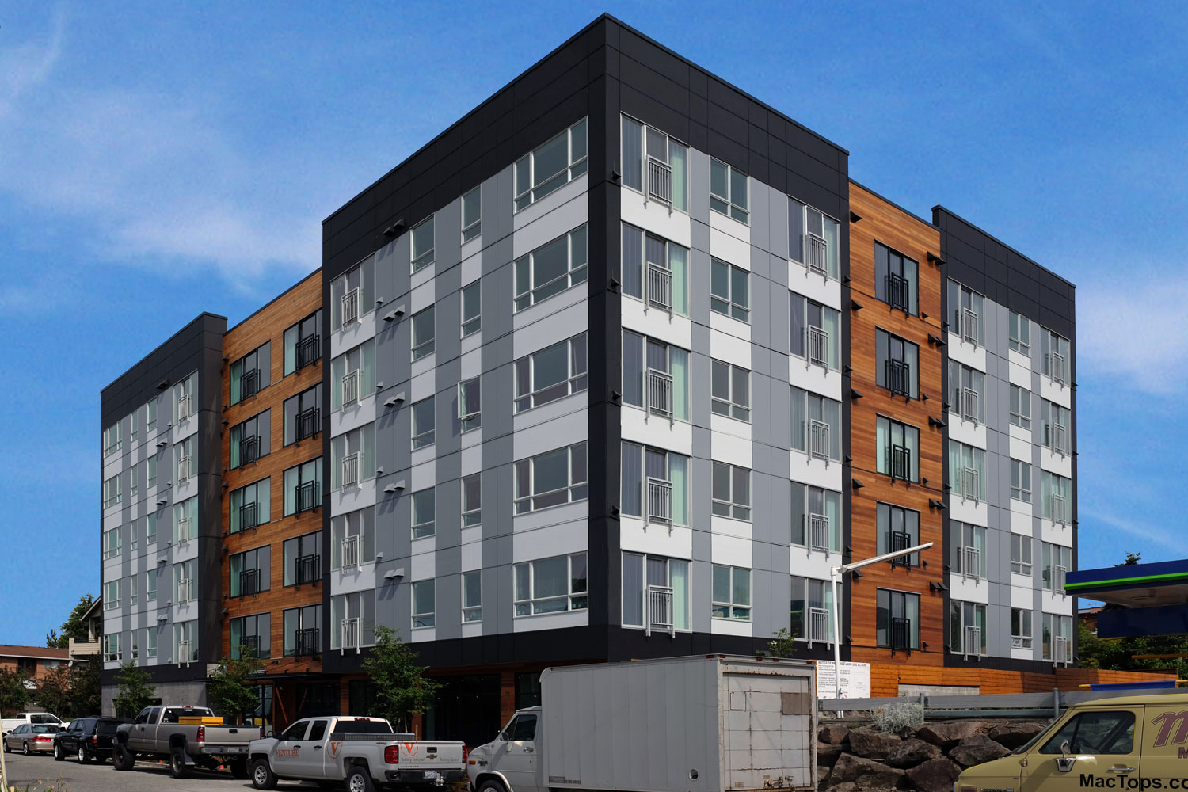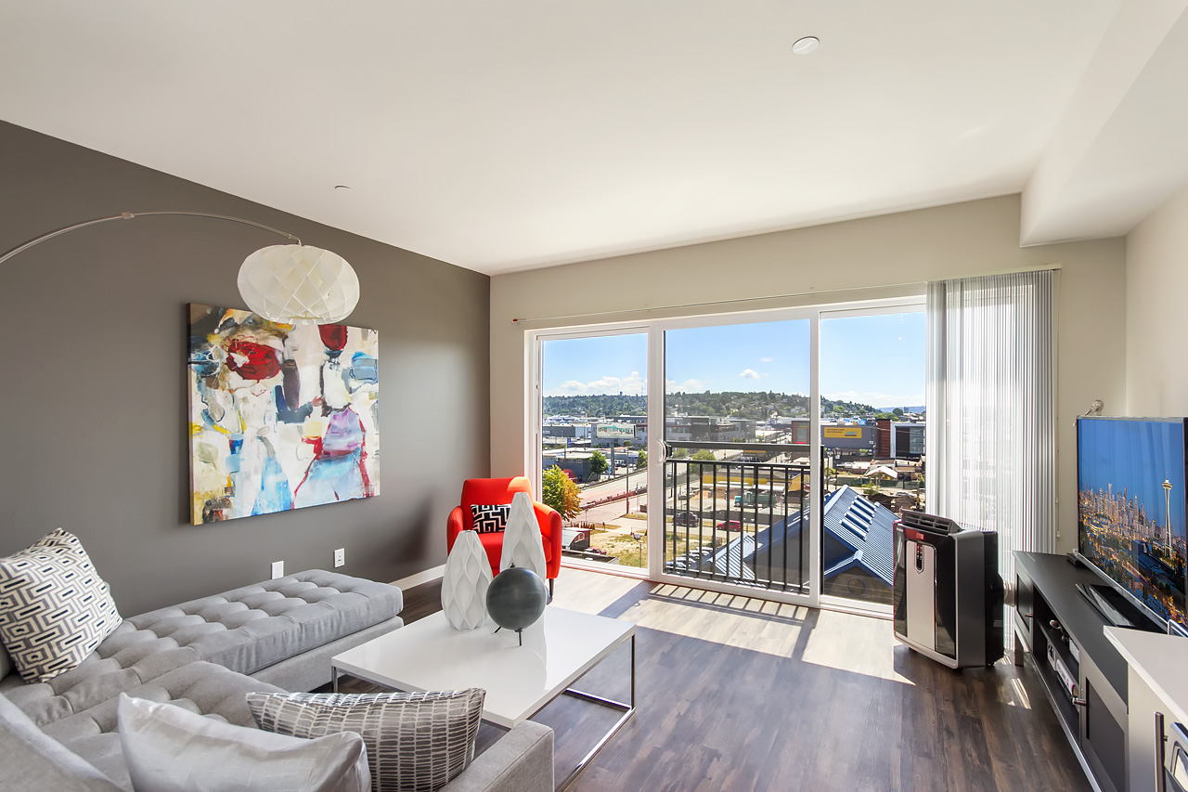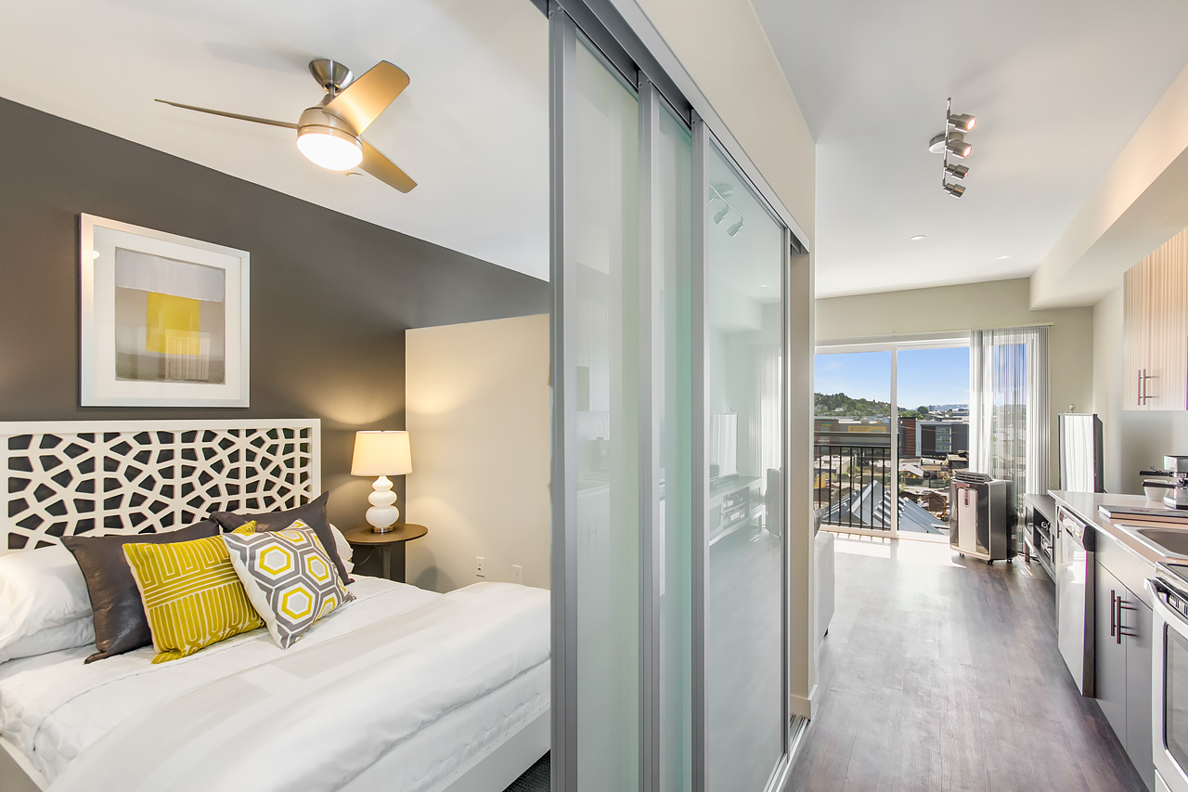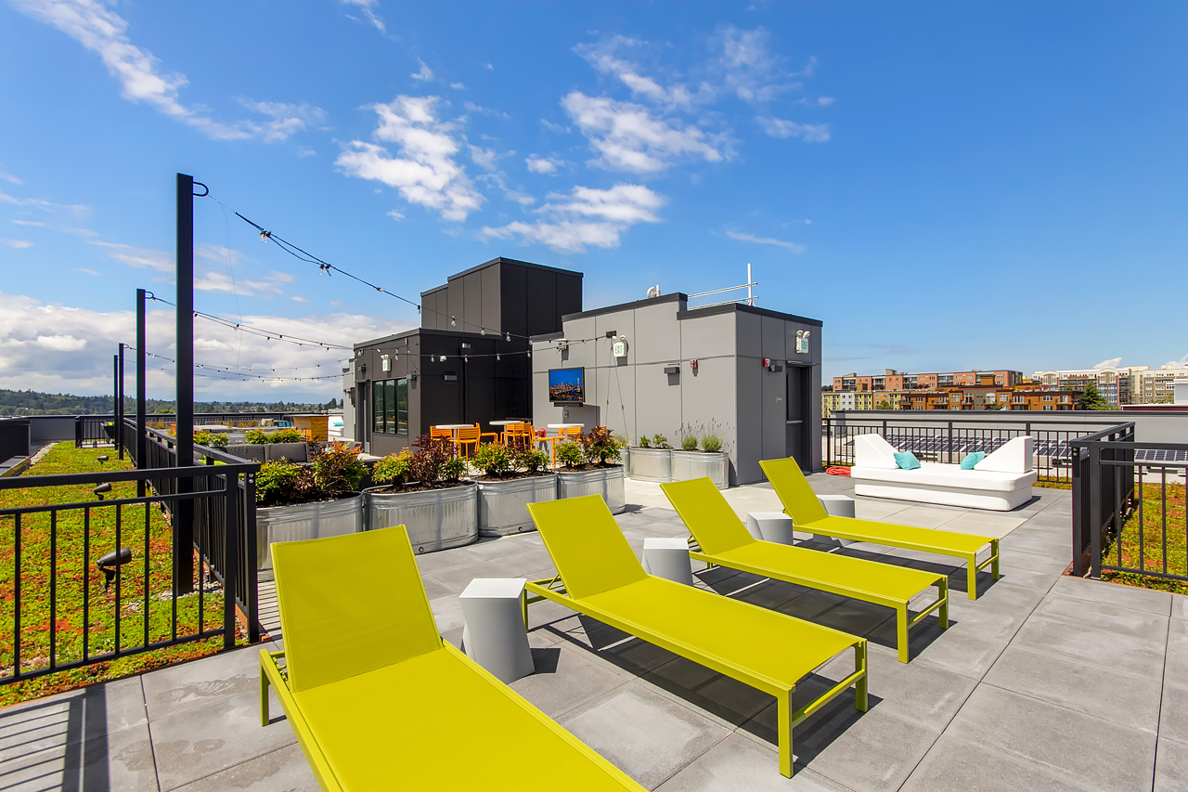





Project Info
Services:
Architecture
Interiors
Construction Administration
Size:
60,000 SF
Location:
Seattle, Washington
Project Details
This 69,335 SF apartment complex in the Ballard neighborhood includes 91 units with one live/work unit and 40 parking stalls.
The building is designed as a modern warehouse box, reflecting the eclectic and continually evolving architectural context of the neighborhood. Surrounding buildings include single and multi-family homes, restaurants, and retail shops. The modern box design with large glazing openings provides a positive context to the surrounding buildings and neighborhood.
With views of the City of Seattle, Mt. Rainier, and Puget Sound, the rooftop deck includes a garden, BBQ, sink, counter space, sun area seating, tables, and dining area.
