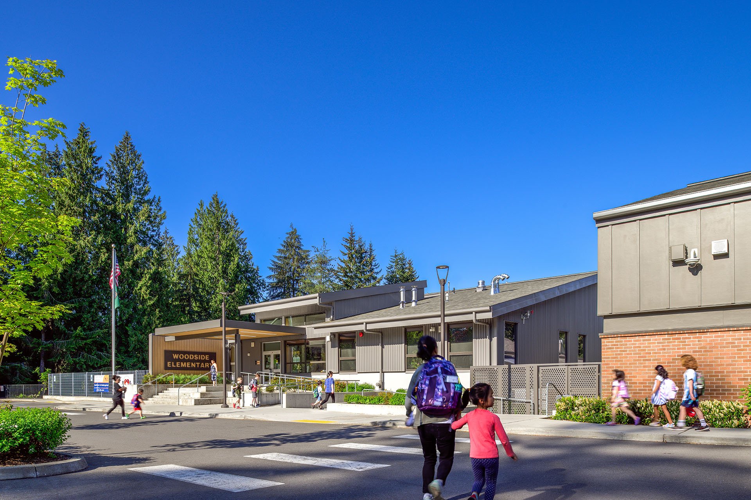
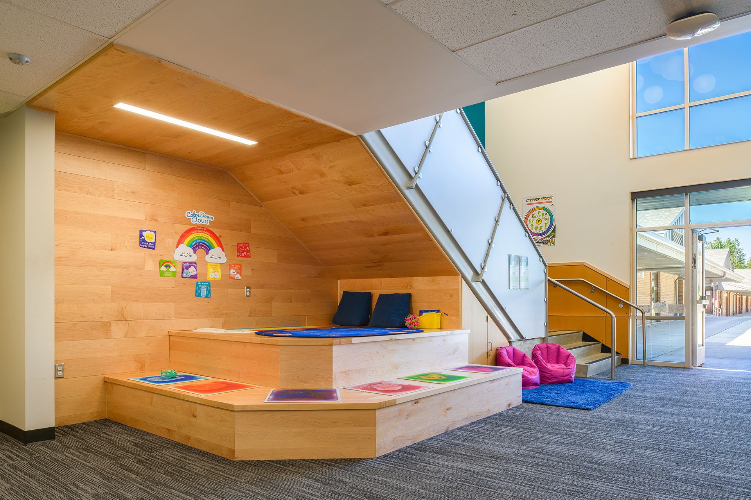
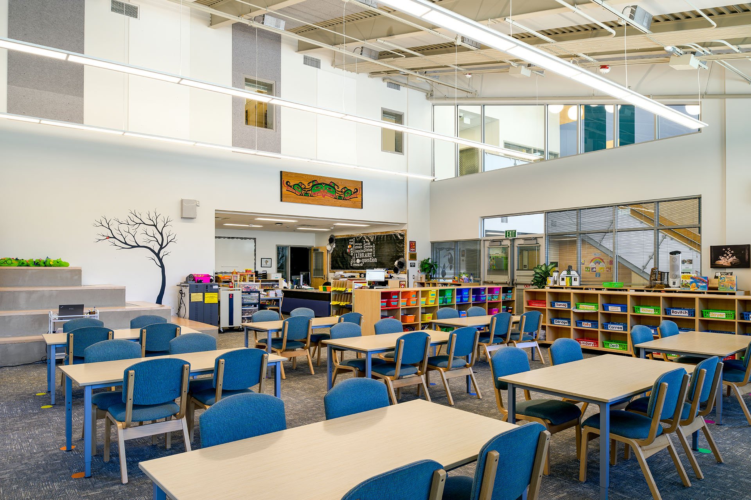
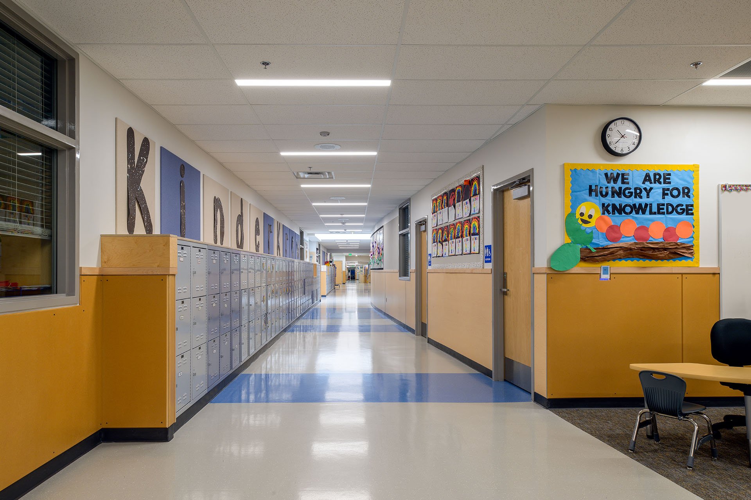
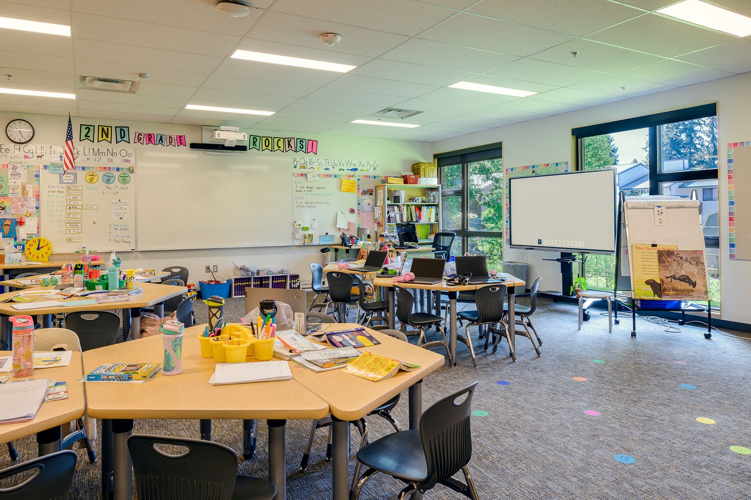
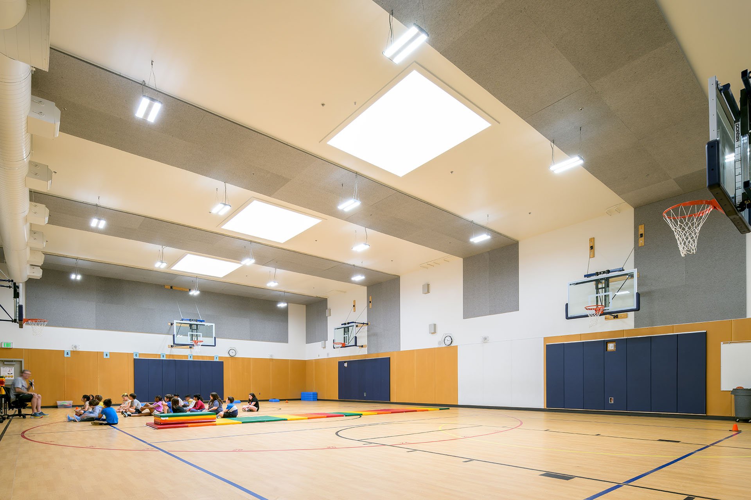
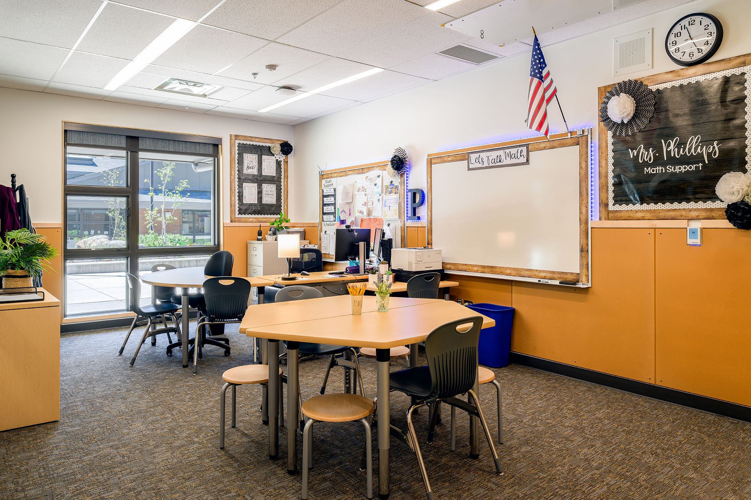
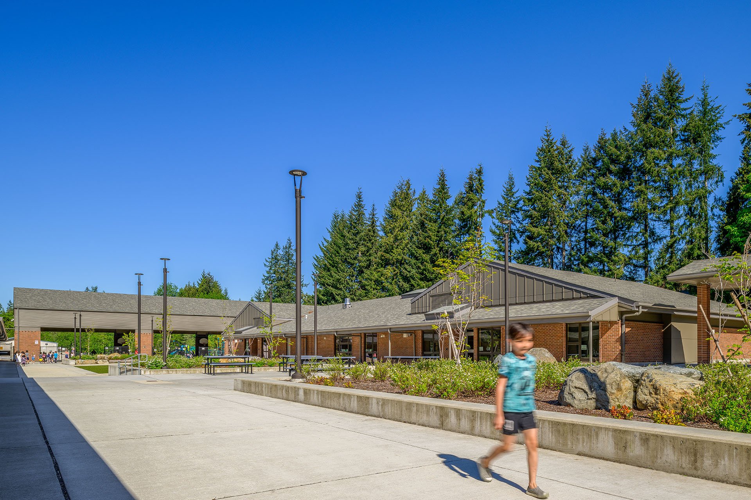
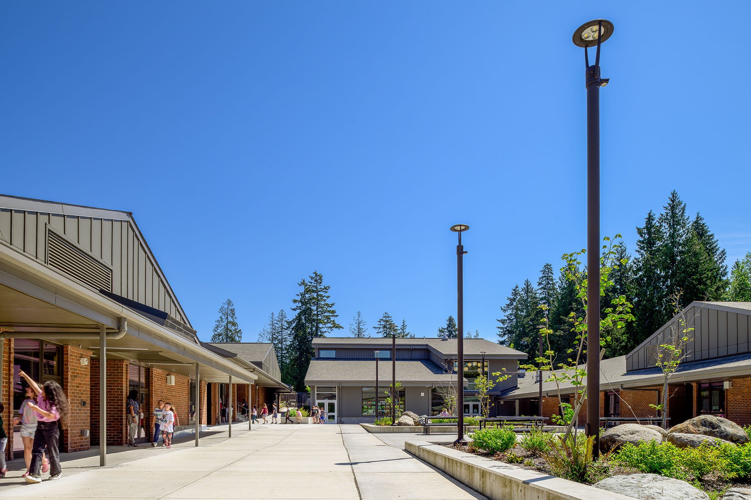
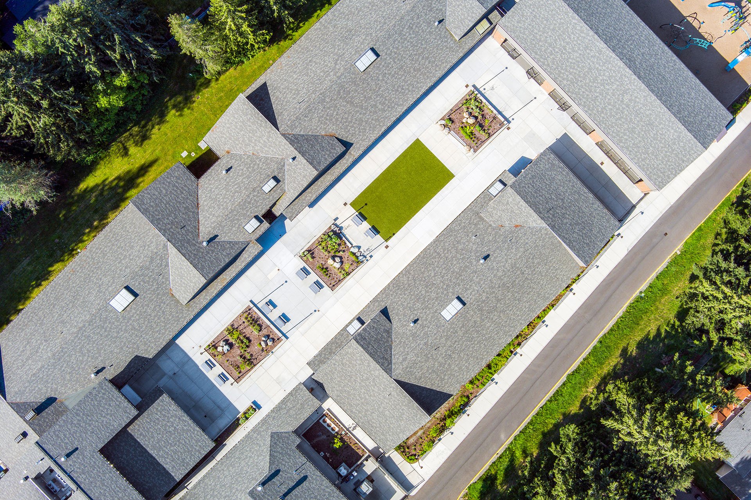
Project Info
Services:
Master Planning
Architecture
Programming
Interiors
Construction Admin
Location:
Bothell, Washington
Project Details
The original Woodside Elementary School, a well-established neighborhood school, served the North Bothell community well for 40 years. With many increases in student population, changing technology, and an evolving education model, Everett School District needed to update and modernize Woodside Elementary to better serve and support the community for the next generations.
Due to the existing campus’ multiple-building layout, the tight site, and construction to occur on the occupied site, we designed a three-phase modernization/addition project for a new Woodside ES. Each phase was choreographed to minimize disruption to staff and students and maximize safety. The school was completely modernized to satisfy the district Educational & Technology Specifications, and meet current building and energy codes. Key goals that were identified by staff and administration during early design included the need for an increase in natural lighting in classrooms, as well as enhanced supervision and safety in and around the school. The new addition, housing the Administration and Library functions, was positioned at the front of campus to provide unimpeded sightlines to the parking lot and establish a recognizable entry to the school. This strategy also creates a central courtyard within the campus that’s safe and secure, providing space for student activities and outdoor learning. The design also incorporated the addition of large windows and skylights to the existing classroom buildings, maximizing the use of daylighting and minimizing dependence on overhead lighting.
The new Woodside Elementary School meets the district’s goal for a modernized school that is efficient and cost-effective, while also meeting all the Education Specifications, operational, and sustainability goals.
The school was completed in the Spring of 2021.
